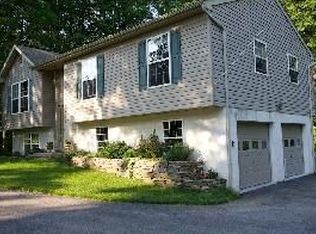A hidden gem! Situated on 23 picturesque acres. This beautiful original Log Cabin Farmhouse Circa 1700's built in the Swedish style and an attached addition added in 2000 has been beautifully designed adding to the original log cabin merging the historical with today's modern conveniences. From the charming covered front porch enter the center hall where you will appreciate the bright open layout and wood floors. Upon entering is the open living room with soaring ceilings, wood beams & tile surround gas fireplace the perfect area for entertaining or relaxing at the end of a busy day. The eat-in kitchen with center island w/seating, gas cooking, double wall oven, modern appliances, lots of windows, counters & under-counter cabinets make everyday life a pleasure for the home chef. A Doorway off the kitchen leads to the huge enclosed covered porch with doors that also lead to the original log cabin farmhouse and deck that leads to the surrounding fields, gazebo and pond your own private oasis. The first floor Master Bedroom and Bath is set apart from the main living space providing plenty of privacy. Access to the home office, full bath, side door to the garage, and fully finished walkout basement can be found on this level. Up the staircase to the 2nd floor, enjoy the overlook into the living room below and views of the surrounding farm land from the many windows. 2 additional bedrooms share a Jack and Jill full bath & complete the second floor. The finished walkout basement provides plenty of space to fulfill your heart's desire. Take the covered breezeway to the original log cabin farm house, it is believed to have been built in 1735 by Benjamin Mendenhall, however, the original deed was recorded on July 24th, 1741 and was granted to John, Thomas & Richard Penn the sons of William Penn history abounds here. Enter the living room with wood beams, wide width wood floors & walk in fireplace, you will be transported back in time. The eat in kitchen and sun-room complete the first floor. There are dual staircases to the second floor from the kitchen and Main living area. Take the steps to the second floor where you will be greeted to 3 bedrooms and a full bath. Sit on one of the many decks and enjoy the serenity of the surrounding nature or stroll down to the gazebo by the pond. This is an unbelievable opportunity to own a well-kept piece of American History.
This property is off market, which means it's not currently listed for sale or rent on Zillow. This may be different from what's available on other websites or public sources.
