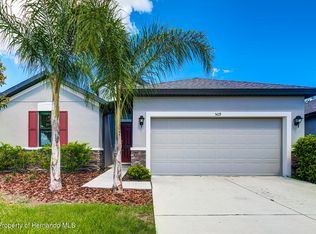Sold for $380,000 on 05/15/24
$380,000
483 Old Windsor Way, Spring Hill, FL 34609
4beds
2,067sqft
Single Family Residence
Built in 2018
9,147.6 Square Feet Lot
$361,100 Zestimate®
$184/sqft
$2,194 Estimated rent
Home value
$361,100
$329,000 - $397,000
$2,194/mo
Zestimate® history
Loading...
Owner options
Explore your selling options
What's special
TASTEFUL-WARM-RELAXED. THIS HOME SITS IN THE BEAUTIFUL COMMUNITY OF THE VILLAGES OF AVALON WITHIN THE HAWTHORNE PLACE SECTION. NEWER 2018 BUILD W/ 2067 LIVING SQ.FT. SO IF LOOKING FOR A NEWER BUILD THIS IS IT! 4 BEDROOM, 2 BATH, 2 CAR GARAGE FENCED CORNER LOT. THIS HOME HAS SEVERAL UPGRADES THAT WILL APPEAL TO MOST ANY BUYER. IF YOU LIKE OPEN SPACE THIS HOME HAS IT WITH A KITCHEN/FAMILY ROOM COMBO LAYOUT. KITCHEN WITH GRANITE COUNTERS, ISLAND, AMPLE UPGRADED 42'' CABINETS & LOWER STORAGE SPACE. LARGE DINING AREA & HIGH CEILINGS THROUGHOUT W/ INSIDE LAUNDRY ROOM, DUEL PANE WINDOWS, ALARM SYSTEM & 6 ZONE IRRIGATION SYSTEM. SHORT WALK TO ENJOY COMMUNITY POOL. SUPERIOR CENTRAL LOCATION W/ QUICK ACCESS TO SUN-COAST PARKWAY. CALL FOR YOUR PRIVATE SHOWING TODAY!
Zillow last checked: 8 hours ago
Listing updated: November 15, 2024 at 08:09pm
Listed by:
Matt Douglas 813-361-5201,
Keller Williams-Elite Partners
Bought with:
Jose Alfredo Alonzo, 3430542
Floridas A Team Realty
Source: HCMLS,MLS#: 2237603
Facts & features
Interior
Bedrooms & bathrooms
- Bedrooms: 4
- Bathrooms: 2
- Full bathrooms: 2
Primary bedroom
- Level: Main
- Area: 208
- Dimensions: 16x13
Primary bedroom
- Level: Main
- Area: 208
- Dimensions: 16x13
Bedroom 2
- Level: Main
- Area: 156
- Dimensions: 13x12
Bedroom 2
- Level: Main
- Area: 156
- Dimensions: 13x12
Bedroom 3
- Level: Main
- Area: 144
- Dimensions: 12x12
Bedroom 3
- Level: Main
- Area: 144
- Dimensions: 12x12
Bedroom 4
- Level: Main
- Area: 143
- Dimensions: 13x11
Bedroom 4
- Level: Main
- Area: 143
- Dimensions: 13x11
Dining room
- Level: Main
- Area: 156
- Dimensions: 13x12
Dining room
- Level: Main
- Area: 156
- Dimensions: 13x12
Family room
- Level: Main
- Area: 448
- Dimensions: 28x16
Family room
- Level: Main
- Area: 448
- Dimensions: 28x16
Kitchen
- Level: Main
- Area: 336
- Dimensions: 24x14
Kitchen
- Level: Main
- Area: 336
- Dimensions: 24x14
Heating
- Central, Electric
Cooling
- Central Air, Electric
Appliances
- Included: Dishwasher, Electric Oven, Microwave, Refrigerator, Water Softener Owned
Features
- Ceiling Fan(s), Double Vanity, Kitchen Island, Open Floorplan, Pantry, Vaulted Ceiling(s), Walk-In Closet(s), Split Plan
- Flooring: Carpet, Tile
- Has fireplace: No
Interior area
- Total structure area: 2,067
- Total interior livable area: 2,067 sqft
Property
Parking
- Total spaces: 2
- Parking features: Attached
- Attached garage spaces: 2
Features
- Levels: One
- Stories: 1
- Patio & porch: Patio
- Fencing: Vinyl
Lot
- Size: 9,147 sqft
- Features: Corner Lot
Details
- Parcel number: R34 223 18 3755 0070 0910
- Zoning: PDP
- Zoning description: Planned Development Project
Construction
Type & style
- Home type: SingleFamily
- Architectural style: Contemporary
- Property subtype: Single Family Residence
Materials
- Block, Concrete, Stucco
- Roof: Shingle
Condition
- Fixer
- New construction: No
- Year built: 2018
Utilities & green energy
- Sewer: Public Sewer
- Water: Public
Community & neighborhood
Security
- Security features: Security System Owned
Location
- Region: Spring Hill
- Subdivision: Villages Of Avalon
HOA & financial
HOA
- Has HOA: Yes
- HOA fee: $189 quarterly
- Amenities included: Clubhouse, Pool
Other
Other facts
- Listing terms: Cash,Conventional,FHA,VA Loan
- Road surface type: Paved
Price history
| Date | Event | Price |
|---|---|---|
| 5/15/2024 | Sold | $380,000-3.1%$184/sqft |
Source: | ||
| 4/15/2024 | Pending sale | $392,000$190/sqft |
Source: | ||
| 3/29/2024 | Listed for sale | $392,000+3.4%$190/sqft |
Source: | ||
| 9/23/2021 | Listing removed | -- |
Source: | ||
| 9/6/2021 | Listed for sale | $379,000+64.4%$183/sqft |
Source: | ||
Public tax history
| Year | Property taxes | Tax assessment |
|---|---|---|
| 2024 | $2,192 +4.1% | $142,129 +3% |
| 2023 | $2,105 +4.6% | $137,989 +3% |
| 2022 | $2,013 +0.3% | $133,970 +3% |
Find assessor info on the county website
Neighborhood: 34609
Nearby schools
GreatSchools rating
- 6/10Suncoast Elementary SchoolGrades: PK-5Distance: 2.6 mi
- 5/10Powell Middle SchoolGrades: 6-8Distance: 3.4 mi
- 5/10Nature Coast Technical High SchoolGrades: PK,9-12Distance: 3.8 mi
Schools provided by the listing agent
- Elementary: Suncoast
- Middle: Powell
- High: Nature Coast
Source: HCMLS. This data may not be complete. We recommend contacting the local school district to confirm school assignments for this home.
Get a cash offer in 3 minutes
Find out how much your home could sell for in as little as 3 minutes with a no-obligation cash offer.
Estimated market value
$361,100
Get a cash offer in 3 minutes
Find out how much your home could sell for in as little as 3 minutes with a no-obligation cash offer.
Estimated market value
$361,100
