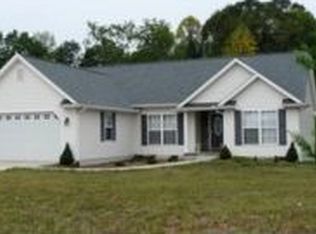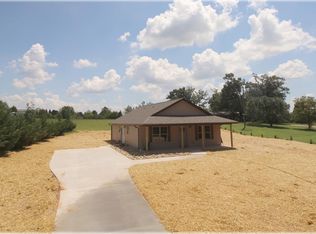483 Oak Creek Road is a unique and gorgeous home that still has so much potential! In giving up the formal dining room, the main level of this home now has three full bedrooms with closets and two full bathrooms. The full-sized basement could be finished to have an additional 1800 square feet of living space. This daylight basement has its own entrance, is plumbed and has studded walls in place. This newer home sits on 2.5 wooded acres and has a detached garage/workshop nearby. Unique wood tray ceilings can be found in most of the main rooms with pretty, colorful tiffany-style lamp/chandeliers.The gorgeous kitchen has granite counter tops, stainless steel appliances, dark slate floors, lazy Susan, pantry, built-in shelf and pull out drawers. There are hardwood floors throughout the main level of the home and vaulted ceilings in the great room. There's a covered front porch at the entrance, a covered side porch with swing and an open back patio for privacy in the back yard. Theres a mudroom/laundry area coming in from the side porch. This home has a country feel yet it's convenient to all of Seneca's amenities. Don't wait because this home won't last long on today's market!
This property is off market, which means it's not currently listed for sale or rent on Zillow. This may be different from what's available on other websites or public sources.

