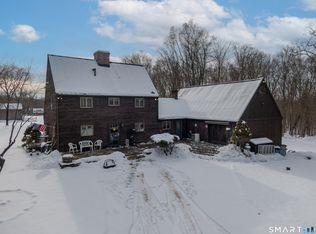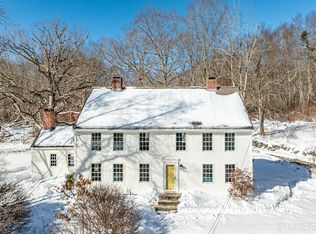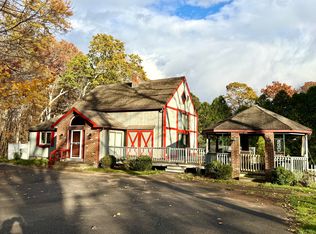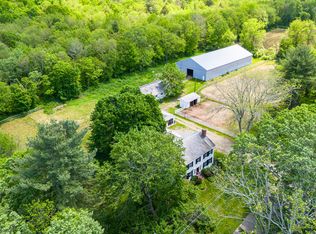Exceptional Currier and Ives type setting in peaceful Ashford CT. This property has a Barn with three oversized stalls and pastures; property absolutely designed for horses. This home has been tenderly updated to maintain all that historic feeling of this 225-year-old home while having all of the modern conveniences needed for today's living. 1st floor has a large dining room with a fireplace and wide board floors. The kitchen has wide board floors, a fireplace and then island. Front to back Living room with white board floors and a fireplace. 1st floor primary bedroom with full bath that has a heated floor! Spectacular back yard view. The second floor has 2 spacious bedrooms, an office and a full bath. Spray Foam insulation. Generator Hookup. The minute you pull in the driveway of this home you will feel that restful yesteryear feeling that makes This property so special. Center isle barn with three fully matted stalls (2-12'x16', 1-10'x10'), hay loft and tack room. All stalls are in-and-outs. All new 4-wire White Lightning fencing. New frost-free hydrant in barn. New electric. Custom timer system runs heated buckets and 4 wall mounted dust-sealed fans industrial grade fans. Mud-free stone dust footing. Two of the three stalls can be "dry lots"
For sale
$650,000
483 North Road, Ashford, CT 06278
3beds
2,316sqft
Est.:
Single Family Residence
Built in 1800
5.44 Acres Lot
$635,900 Zestimate®
$281/sqft
$-- HOA
What's special
- 58 days |
- 1,807 |
- 111 |
Zillow last checked: 8 hours ago
Listing updated: December 18, 2025 at 09:05pm
Listed by:
Dan Keune (860)214-1150,
Campbell-Keune Realty Inc 860-872-2023
Source: Smart MLS,MLS#: 24144795
Tour with a local agent
Facts & features
Interior
Bedrooms & bathrooms
- Bedrooms: 3
- Bathrooms: 3
- Full bathrooms: 2
- 1/2 bathrooms: 1
Rooms
- Room types: Laundry
Primary bedroom
- Features: Beamed Ceilings, Full Bath, Walk-In Closet(s), Wall/Wall Carpet
- Level: Main
- Area: 170.3 Square Feet
- Dimensions: 13 x 13.1
Bedroom
- Features: Wall/Wall Carpet
- Level: Upper
- Area: 202.57 Square Feet
- Dimensions: 10.6 x 19.11
Bedroom
- Features: Wall/Wall Carpet
- Level: Upper
- Area: 199.17 Square Feet
- Dimensions: 13.19 x 15.1
Primary bathroom
- Level: Main
- Area: 73.23 Square Feet
- Dimensions: 10.3 x 7.11
Bathroom
- Level: Main
- Area: 16.96 Square Feet
- Dimensions: 3.2 x 5.3
Bathroom
- Level: Upper
- Area: 110.11 Square Feet
- Dimensions: 9.1 x 12.1
Den
- Features: Built-in Features
- Level: Upper
- Area: 44.5 Square Feet
- Dimensions: 5 x 8.9
Dining room
- Features: Beamed Ceilings, Fireplace, Wide Board Floor
- Level: Main
- Area: 191.1 Square Feet
- Dimensions: 13 x 14.7
Kitchen
- Features: Beamed Ceilings, Built-in Features, Granite Counters, Fireplace, Wide Board Floor
- Level: Main
- Area: 281.78 Square Feet
- Dimensions: 14.6 x 19.3
Living room
- Features: Beamed Ceilings, Fireplace, Wide Board Floor
- Level: Main
- Area: 221.2 Square Feet
- Dimensions: 14 x 15.8
Heating
- Forced Air, Oil
Cooling
- Central Air
Appliances
- Included: Cooktop, Oven, Refrigerator, Dishwasher, Water Heater
- Laundry: Mud Room
Features
- Basement: Partial,Unfinished
- Attic: None
- Number of fireplaces: 3
Interior area
- Total structure area: 2,316
- Total interior livable area: 2,316 sqft
- Finished area above ground: 2,316
Property
Parking
- Parking features: None
Features
- Patio & porch: Covered
Lot
- Size: 5.44 Acres
- Features: Level
Details
- Additional structures: Barn(s)
- Parcel number: 1671185
- Zoning: RA
Construction
Type & style
- Home type: SingleFamily
- Architectural style: Cape Cod
- Property subtype: Single Family Residence
Materials
- Clapboard
- Foundation: Stone
- Roof: Asphalt
Condition
- New construction: No
- Year built: 1800
Utilities & green energy
- Sewer: Septic Tank
- Water: Well
Community & HOA
HOA
- Has HOA: No
Location
- Region: Ashford
Financial & listing details
- Price per square foot: $281/sqft
- Tax assessed value: $177,170
- Annual tax amount: $6,445
- Date on market: 12/13/2025
Estimated market value
$635,900
$604,000 - $668,000
$3,213/mo
Price history
Price history
| Date | Event | Price |
|---|---|---|
| 12/19/2025 | Listed for sale | $650,000+39.8%$281/sqft |
Source: | ||
| 10/3/2022 | Sold | $465,000+1.3%$201/sqft |
Source: | ||
| 8/5/2022 | Contingent | $459,000$198/sqft |
Source: | ||
| 7/21/2022 | Price change | $459,000-6.3%$198/sqft |
Source: | ||
| 7/12/2022 | Price change | $490,000-10.9%$212/sqft |
Source: | ||
Public tax history
Public tax history
| Year | Property taxes | Tax assessment |
|---|---|---|
| 2025 | $6,445 +5.9% | $177,170 |
| 2024 | $6,088 +8.9% | $177,170 +4.9% |
| 2023 | $5,589 +2.5% | $168,910 |
Find assessor info on the county website
BuyAbility℠ payment
Est. payment
$4,302/mo
Principal & interest
$3159
Property taxes
$915
Home insurance
$228
Climate risks
Neighborhood: 06278
Nearby schools
GreatSchools rating
- 4/10Ashford SchoolGrades: PK-8Distance: 1.8 mi
- 8/10E. O. Smith High SchoolGrades: 9-12Distance: 8.9 mi
Schools provided by the listing agent
- Elementary: Ashford
Source: Smart MLS. This data may not be complete. We recommend contacting the local school district to confirm school assignments for this home.
- Loading
- Loading




