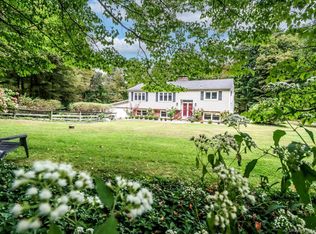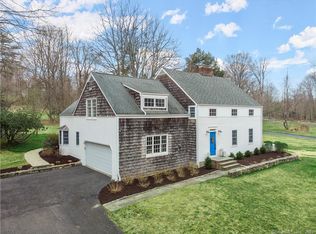Sold for $1,725,000
$1,725,000
483 North Salem Road, Ridgefield, CT 06877
5beds
5,521sqft
Single Family Residence
Built in 2003
2.67 Acres Lot
$1,759,800 Zestimate®
$312/sqft
$15,000 Estimated rent
Home value
$1,759,800
$1.58M - $1.95M
$15,000/mo
Zestimate® history
Loading...
Owner options
Explore your selling options
What's special
Welcome to this exquisite estate set on 2.67 scenic acres in northern Ridgefield. This 5-bed, 6-bath residence offers over 5,500 sq ft of above-ground living space, featuring gleaming hardwood floors, heated gunite pool & farm property. Enter through a grand two-story foyer adorned w/ a sunlit Palladian window and chandelier. The formal dining room boasts a gas log fireplace, while the private study offers French doors for a quiet retreat. The spacious living room features tray ceilings, exposed beams, and a wood-burning fireplace for cozy gatherings. The gourmet eat-in kitchen includes a granite-topped island, cherry cabinetry, stainless steel appliances, and hardwood floors. A large room above the 3-car garage features a half bath and closet. The main fl also offers 950 sq ft in-law or nanny suite w/ bedroom, full bath, living room, and kitchen. Upstairs, the luxurious primary suite features a marble-faced gas fireplace, two oversized walk-in closets, and a spa-like bath w/ Jacuzzi tub and double vanity. Three additional bedrooms include one en-suite and 2 sharing a Jack and Jill bath w/ double vanity and tub/shower combo. Additional highlights incld a walk-up attic, full unfinished basement w/ 9-ft ceilings, central heat & AC. The fenced backyard offers gardens surrounding the pool & patio, Equestrian features incld whole house generator, a 2-bay barn w/ heated tack room converted into a gym, and 130' x 70' riding ring. Convenient to golf, lakes, parks & shopping.
Zillow last checked: 8 hours ago
Listing updated: June 30, 2025 at 11:16am
Listed by:
Dvora Price 914-382-2857,
eXp Realty 866-828-3951
Bought with:
Lauren Parr, RES.0824292
Houlihan Lawrence
Source: Smart MLS,MLS#: 24087431
Facts & features
Interior
Bedrooms & bathrooms
- Bedrooms: 5
- Bathrooms: 6
- Full bathrooms: 4
- 1/2 bathrooms: 2
Primary bedroom
- Features: Ceiling Fan(s), Gas Log Fireplace, Stall Shower, Whirlpool Tub, Walk-In Closet(s), Hardwood Floor
- Level: Upper
Bedroom
- Features: Bedroom Suite, Full Bath, Stall Shower, Tile Floor
- Level: Upper
Bedroom
- Features: Hardwood Floor
- Level: Upper
Bedroom
- Features: Hardwood Floor
- Level: Upper
Bedroom
- Features: Bedroom Suite
- Level: Main
Bathroom
- Features: Double-Sink, Tub w/Shower
- Level: Upper
Dining room
- Features: Gas Log Fireplace, French Doors, Hardwood Floor
- Level: Main
Kitchen
- Features: Breakfast Bar, Granite Counters, Kitchen Island, Hardwood Floor
- Level: Main
Living room
- Features: Beamed Ceilings, Fireplace, Hardwood Floor
- Level: Main
Office
- Features: Bookcases, Built-in Features, Hardwood Floor
- Level: Upper
Rec play room
- Features: Half Bath, Wall/Wall Carpet
- Level: Upper
Other
- Features: Dining Area, Eating Space, French Doors, Full Bath, Wall/Wall Carpet, Hardwood Floor
- Level: Main
Study
- Features: French Doors, Hardwood Floor
- Level: Main
Heating
- Forced Air, Oil
Cooling
- Central Air
Appliances
- Included: Gas Cooktop, Oven, Microwave, Refrigerator, Dishwasher, Washer, Dryer, Water Heater
- Laundry: Main Level, Mud Room
Features
- Open Floorplan, In-Law Floorplan
- Basement: Full,Storage Space,Garage Access,Interior Entry,Concrete
- Attic: Storage,Walk-up
- Number of fireplaces: 3
Interior area
- Total structure area: 5,521
- Total interior livable area: 5,521 sqft
- Finished area above ground: 5,521
Property
Parking
- Total spaces: 3
- Parking features: Attached, Garage Door Opener
- Attached garage spaces: 3
Features
- Has private pool: Yes
- Pool features: Gunite, Heated, In Ground
- Fencing: Partial
Lot
- Size: 2.67 Acres
- Features: Farm, Level, Landscaped
Details
- Parcel number: 275655
- Zoning: RAA
Construction
Type & style
- Home type: SingleFamily
- Architectural style: Colonial
- Property subtype: Single Family Residence
Materials
- Vinyl Siding
- Foundation: Concrete Perimeter
- Roof: Asphalt
Condition
- New construction: No
- Year built: 2003
Utilities & green energy
- Sewer: Septic Tank
- Water: Well
- Utilities for property: Cable Available
Community & neighborhood
Community
- Community features: Golf, Lake, Library, Medical Facilities, Park, Shopping/Mall
Location
- Region: Ridgefield
Price history
| Date | Event | Price |
|---|---|---|
| 6/30/2025 | Sold | $1,725,000+8.2%$312/sqft |
Source: | ||
| 4/23/2025 | Pending sale | $1,595,000$289/sqft |
Source: | ||
| 4/14/2025 | Listed for sale | $1,595,000+13.9%$289/sqft |
Source: | ||
| 6/12/2023 | Sold | $1,400,000$254/sqft |
Source: | ||
| 4/2/2023 | Pending sale | $1,400,000$254/sqft |
Source: | ||
Public tax history
| Year | Property taxes | Tax assessment |
|---|---|---|
| 2025 | $27,402 +3.9% | $1,000,440 |
| 2024 | $26,362 +2.1% | $1,000,440 |
| 2023 | $25,821 -2.3% | $1,000,440 +7.6% |
Find assessor info on the county website
Neighborhood: 06877
Nearby schools
GreatSchools rating
- 9/10Barlow Mountain Elementary SchoolGrades: PK-5Distance: 0.5 mi
- 8/10Scotts Ridge Middle SchoolGrades: 6-8Distance: 1.2 mi
- 10/10Ridgefield High SchoolGrades: 9-12Distance: 1.2 mi
Schools provided by the listing agent
- High: Ridgefield
Source: Smart MLS. This data may not be complete. We recommend contacting the local school district to confirm school assignments for this home.
Get pre-qualified for a loan
At Zillow Home Loans, we can pre-qualify you in as little as 5 minutes with no impact to your credit score.An equal housing lender. NMLS #10287.
Sell with ease on Zillow
Get a Zillow Showcase℠ listing at no additional cost and you could sell for —faster.
$1,759,800
2% more+$35,196
With Zillow Showcase(estimated)$1,794,996

