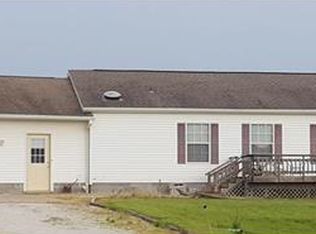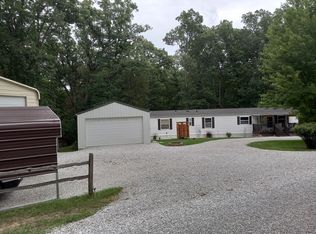Sold on 07/08/24
Price Unknown
483 Monroe Rd, Argyle, MO 65001
4beds
1,950sqft
Single Family Residence
Built in 2014
13 Acres Lot
$704,300 Zestimate®
$--/sqft
$1,754 Estimated rent
Home value
$704,300
Estimated sales range
Not available
$1,754/mo
Zestimate® history
Loading...
Owner options
Explore your selling options
What's special
Mark Twain Lake area home with Boat Storage income. This property consists of a 4 bedroom 2 bath ranch style home with 2 car garage and 3 additional buildings plus a 20 unit boat storage building. This property sits on 12 acres m/l with the front 3 acres zoned commercial for the boat storage building. The east building is 26' x 40' of that 16' x 26' finished with kitchen, bathroom and bar seating area the rest is shop space with 2 10' x 8' overhead doors this whole building has heating and air conditioning. The middle building is 40' x 40' that is insulated and heated with 18' x 10' and 10' x 10' overhead doors. The last building is 30' x 50' with concrete floor that is used for equipment storage. The boat storage building has 20 units all 11' x 35' with electric.
Zillow last checked: 8 hours ago
Listing updated: September 04, 2024 at 08:46pm
Listed by:
Jeff Clementz 573-682-5566,
Larry Clementz Real Estate 573-682-5566
Bought with:
NON MEMBER
NON MEMBER
Source: CBORMLS,MLS#: 420182
Facts & features
Interior
Bedrooms & bathrooms
- Bedrooms: 4
- Bathrooms: 2
- Full bathrooms: 2
Full bathroom
- Level: Main
Full bathroom
- Level: Main
Heating
- Forced Air, Electric, Propane
Cooling
- Central Electric
Features
- Kit/Din Combo, Cabinets-Custom Blt
- Flooring: Carpet, Ceramic Tile, Tile
- Has basement: No
- Has fireplace: No
Interior area
- Total structure area: 1,950
- Total interior livable area: 1,950 sqft
- Finished area below ground: 0
Property
Parking
- Total spaces: 2
- Parking features: Attached
- Attached garage spaces: 2
Features
- Patio & porch: Concrete, Back, Covered
Lot
- Size: 13 Acres
Details
- Additional structures: Workshop, Equipment Bldg
- Parcel number: 104019001002030
- Zoning description: R-1 One- Family Dwelling*, C-G General Commercial
- Other equipment: Satellite Dish
Construction
Type & style
- Home type: SingleFamily
- Architectural style: Ranch
- Property subtype: Single Family Residence
Materials
- Foundation: Concrete Perimeter, Slab
- Roof: ArchitecturalShingle
Condition
- Year built: 2014
Utilities & green energy
- Gas: Propane Tank Rented
- Sewer: Lagoon, Privately Maintained
- Water: District
- Utilities for property: Trash-Private
Community & neighborhood
Location
- Region: Argyle
- Subdivision: Stoutsville
Other
Other facts
- Road surface type: Paved
Price history
| Date | Event | Price |
|---|---|---|
| 7/8/2024 | Sold | -- |
Source: | ||
| 5/21/2024 | Pending sale | $699,900$359/sqft |
Source: | ||
| 5/21/2024 | Listing removed | $699,900$359/sqft |
Source: | ||
| 5/13/2024 | Listed for sale | $699,900$359/sqft |
Source: | ||
Public tax history
Tax history is unavailable.
Neighborhood: 65001
Nearby schools
GreatSchools rating
- 6/10Monroe City Elementary SchoolGrades: PK-4Distance: 10 mi
- 5/10Monroe City Middle SchoolGrades: 5-8Distance: 10 mi
- 10/10Monroe City R-I High SchoolGrades: 9-12Distance: 10.1 mi
Schools provided by the listing agent
- Elementary: Monroe City R-1
- Middle: Monroe City R-1 Jr
- High: Monroe City R-1 Sr
Source: CBORMLS. This data may not be complete. We recommend contacting the local school district to confirm school assignments for this home.

