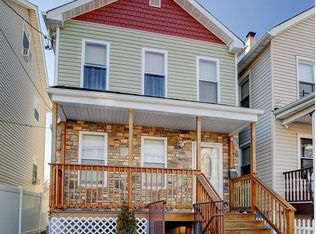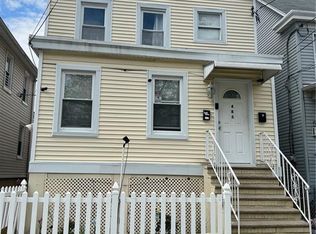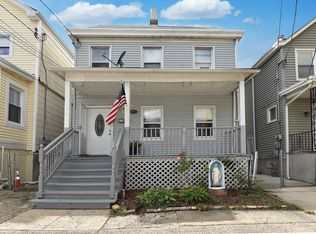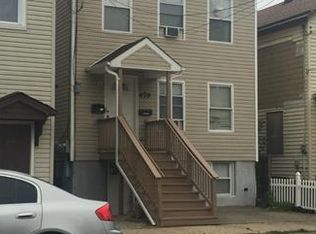Nicely kept colonial home, 3 bedroms, 2 full bathrooms and 1/2 bath. Large kitchen with space along for dinner room and pantry. New porchs front and back. Located close to Harbourtown, close to all major Highways, NYC bus stop, train, Hospital and shopping. Backyard fenced for outdoor activities, and relax with sound system. Cover paver patio and ceramic not slip, above pool with sand filter system. Full basement for entertainment with acoustic walls and full bathroom. All house has security system and LED lights. New roof and siding!!
This property is off market, which means it's not currently listed for sale or rent on Zillow. This may be different from what's available on other websites or public sources.



