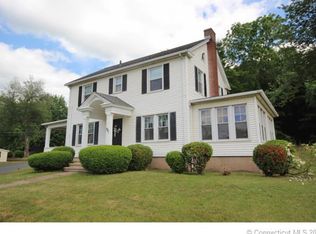This wonderful Cape Cod home sits privately and elevated above Main St. with a seasonal CT River view, 1792 sq.ft. 3-4 bedrooms, 1 full and 1 half bath. A warm and cozy home environment. Nice natural light, All hardwood flooring, updated kitchen, Anderson windows, Large living room with fireplace (insert, dining room (dining rm. can be changed back to bedroom, additional 1 Bedroom on 1st flr. A Master Bedroom and another bedroom on 2nd level, also small extra room being used as bedroom. Private large fenced in backyard- great for kids or dog(s, above ground pool, large front yard, .50 acres. Entry drive on William St. (2nd on right to homes private paved driveway. FaceTime showings available.
This property is off market, which means it's not currently listed for sale or rent on Zillow. This may be different from what's available on other websites or public sources.
