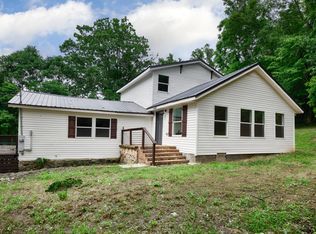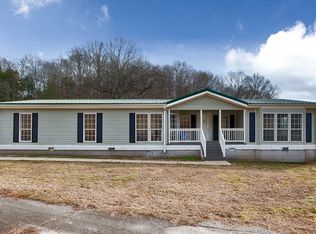Sold for $675,000
$675,000
483 Kelly Creek Rd, Ardmore, TN 38449
--beds
2baths
2,175sqft
SingleFamily
Built in 2014
5.13 Acres Lot
$639,200 Zestimate®
$310/sqft
$2,003 Estimated rent
Home value
$639,200
$588,000 - $690,000
$2,003/mo
Zestimate® history
Loading...
Owner options
Explore your selling options
What's special
Isolated hill view building sites, excellent hunting, 2 ponds, spring, county water, power, great recreation or cattle farm, small livable mobile home on property.
Facts & features
Interior
Bedrooms & bathrooms
- Bathrooms: 2.5
Heating
- Other
Features
- Flooring: Hardwood
Interior area
- Total interior livable area: 2,175 sqft
Property
Parking
- Parking features: Garage - Attached
Features
- Exterior features: Brick
Lot
- Size: 5.13 Acres
Details
- Parcel number: 12100106000
Construction
Type & style
- Home type: SingleFamily
Materials
- Foundation: Footing
- Roof: Composition
Condition
- Year built: 2014
Community & neighborhood
Location
- Region: Ardmore
Price history
| Date | Event | Price |
|---|---|---|
| 10/15/2024 | Sold | $675,000-15.6%$310/sqft |
Source: Public Record Report a problem | ||
| 11/7/2022 | Sold | $800,000-3%$368/sqft |
Source: | ||
| 10/26/2022 | Pending sale | $825,000$379/sqft |
Source: | ||
| 9/1/2022 | Contingent | $825,000$379/sqft |
Source: | ||
| 8/25/2022 | Listed for sale | $825,000+352.1%$379/sqft |
Source: | ||
Public tax history
| Year | Property taxes | Tax assessment |
|---|---|---|
| 2024 | $2,249 +8.4% | $118,400 +64.4% |
| 2023 | $2,075 +18.2% | $72,000 -13.8% |
| 2022 | $1,755 | $83,500 |
Find assessor info on the county website
Neighborhood: 38449
Nearby schools
GreatSchools rating
- NABlanche SchoolGrades: PK-8Distance: 4.5 mi
- 6/10Lincoln County High SchoolGrades: 9-12Distance: 15.3 mi

Get pre-qualified for a loan
At Zillow Home Loans, we can pre-qualify you in as little as 5 minutes with no impact to your credit score.An equal housing lender. NMLS #10287.

