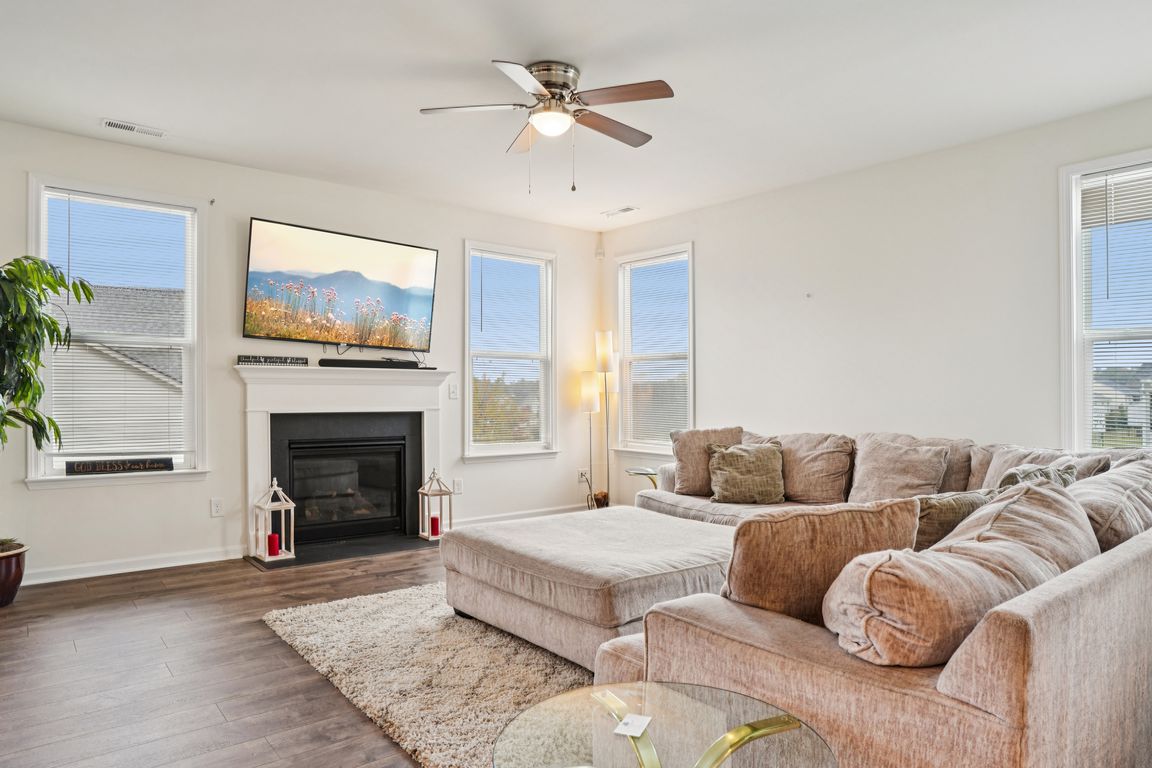
Active
$610,000
4beds
3,346sqft
483 Hunton Forest Dr NW, Concord, NC 28027
4beds
3,346sqft
Single family residence
Built in 2019
0.19 Acres
2 Attached garage spaces
$182 price/sqft
$425 semi-annually HOA fee
What's special
Cozy fireplaceBreakfast nookFormal studySpa-inspired bathCorner lotMassive laundry roomPowder room
Step into modern comfort and style in this stunning newer-built 4-bedroom, 3.5-bath, 2-story home on a corner lot. Located right off the highly sought-after Poplar Tent area. Main Floor Highlights: Enjoy a private guest suite with full bath, a formal study, powder room, breakfast nook, and a formal dining room featuring a butler’s ...
- 11 days |
- 961 |
- 35 |
Source: Canopy MLS as distributed by MLS GRID,MLS#: 4314009
Travel times
Living Room
Kitchen
Primary Bedroom
Zillow last checked: 8 hours ago
Listing updated: November 08, 2025 at 12:06pm
Listing Provided by:
Tangela Spears tangela.spears@allentate.com,
Howard Hanna Allen Tate Concord
Source: Canopy MLS as distributed by MLS GRID,MLS#: 4314009
Facts & features
Interior
Bedrooms & bathrooms
- Bedrooms: 4
- Bathrooms: 4
- Full bathrooms: 3
- 1/2 bathrooms: 1
- Main level bedrooms: 1
Primary bedroom
- Level: Upper
Bedroom s
- Level: Main
Bedroom s
- Level: Upper
Bedroom s
- Level: Upper
Bathroom full
- Level: Main
Bathroom half
- Level: Main
Bonus room
- Level: Upper
Breakfast
- Level: Main
Dining room
- Level: Main
Dining room
- Level: Main
Great room
- Level: Main
Laundry
- Level: Upper
Study
- Level: Main
Heating
- Natural Gas
Cooling
- Central Air
Appliances
- Included: Dishwasher, Electric Range, Microwave
- Laundry: Upper Level
Features
- Flooring: Carpet
- Doors: Storm Door(s)
- Has basement: No
- Fireplace features: Family Room, Gas Log
Interior area
- Total structure area: 3,346
- Total interior livable area: 3,346 sqft
- Finished area above ground: 3,346
- Finished area below ground: 0
Property
Parking
- Total spaces: 2
- Parking features: Attached Garage, Garage on Main Level
- Attached garage spaces: 2
Accessibility
- Accessibility features: Two or More Access Exits
Features
- Levels: Two
- Stories: 2
- Patio & porch: Covered, Front Porch, Patio
- Pool features: Community
Lot
- Size: 0.19 Acres
- Features: Corner Lot
Details
- Parcel number: 56019126050000
- Zoning: RV-CD
- Special conditions: Standard
Construction
Type & style
- Home type: SingleFamily
- Architectural style: Transitional
- Property subtype: Single Family Residence
Materials
- Brick Partial, Cedar Shake, Stone Veneer, Vinyl
- Foundation: Slab
Condition
- New construction: No
- Year built: 2019
Utilities & green energy
- Sewer: Public Sewer
- Water: City
- Utilities for property: Underground Power Lines, Underground Utilities
Community & HOA
Community
- Security: Smoke Detector(s)
- Subdivision: Hunton Forest
HOA
- Has HOA: Yes
- HOA fee: $425 semi-annually
- HOA name: Braesel Managment Group
- HOA phone: 704-847-3507
Location
- Region: Concord
Financial & listing details
- Price per square foot: $182/sqft
- Tax assessed value: $524,590
- Annual tax amount: $5,225
- Date on market: 10/31/2025
- Cumulative days on market: 11 days
- Listing terms: Cash,Conventional,FHA,VA Loan
- Exclusions: Projector in Theater Room, Security Cameras, TV Mounts
- Road surface type: Concrete