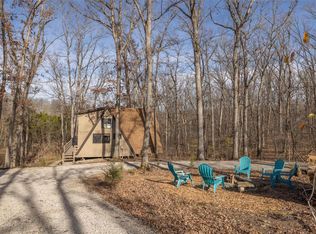Closed
Listing Provided by:
Dane P Wobbe 636-359-2356,
Innsbrook Properties, Inc.
Bought with: Innsbrook Properties, Inc.
Price Unknown
483 Hummingbird View Dr, Innsbrook, MO 63390
3beds
1,632sqft
Single Family Residence
Built in 1999
2.1 Acres Lot
$737,100 Zestimate®
$--/sqft
$1,929 Estimated rent
Home value
$737,100
$671,000 - $811,000
$1,929/mo
Zestimate® history
Loading...
Owner options
Explore your selling options
What's special
Welcome to "The Rustic," a cozy 3-bedroom, 2-bathroom chalet nestled perfectly among Missouri hardwoods — where Innsbrooks rustic charm meets Colorado mountain vibes. Nestled on a rare, very flat and usable lot, this fully furnished retreat offers the perfect combination of comfort, privacy, and accessibility. Inside, you’ll find warm custom wood finishes, soaring ceilings, T&G cedar walls, and a welcoming open-concept layout that makes you feel like you’ve stepped into a Colorado mountain lodge. Outside, enjoy a spacious wrap around composite deck ideal for entertaining, a private hot tub under the stars, outdoor shower, and a custom fire pit area just a few steps from the water's edge and surrounded by nature. The level lot provides easy lake access, a recently refinished dock, and plenty of space for outdoor fun, gatherings, or future enhancements. Whether you're looking for a peaceful weekend escape or frequent retreats, this property delivers a cozy, mountain-inspired experience just an hour from St. Louis and located in the heart of Innsbrook. A true gem and rare find!
Zillow last checked: 8 hours ago
Listing updated: July 26, 2025 at 11:26am
Listing Provided by:
Dane P Wobbe 636-359-2356,
Innsbrook Properties, Inc.
Bought with:
Dan E Dieckmann, 2004031788
Innsbrook Properties, Inc.
Source: MARIS,MLS#: 25039890 Originating MLS: St. Charles County Association of REALTORS
Originating MLS: St. Charles County Association of REALTORS
Facts & features
Interior
Bedrooms & bathrooms
- Bedrooms: 3
- Bathrooms: 2
- Full bathrooms: 2
- Main level bathrooms: 1
- Main level bedrooms: 1
Heating
- Forced Air
Cooling
- Ceiling Fan(s), Central Air
Appliances
- Included: Stainless Steel Appliance(s), Microwave, Electric Range, Refrigerator, Electric Water Heater, Water Purifier, Bar Fridge
- Laundry: In Bathroom, Main Level
Features
- Bar, Beamed Ceilings, Ceiling Fan(s), Granite Counters, High Ceilings, High Speed Internet, Kitchen/Dining Room Combo, Laminate Counters, Natural Woodwork, Open Floorplan, Pantry, Shower, Smart Thermostat, Vaulted Ceiling(s)
- Flooring: Carpet, Vinyl, Wood
- Windows: Double Pane Windows, Storm Window(s), Window Treatments
- Has basement: No
- Number of fireplaces: 1
- Fireplace features: Blower Fan, Wood Burning
Interior area
- Total interior livable area: 1,632 sqft
- Finished area above ground: 1,632
Property
Parking
- Parking features: Additional Parking, Driveway, Gravel, Oversized
- Has uncovered spaces: Yes
Features
- Levels: One and One Half
- Patio & porch: Composite, Deck, Wrap Around
- Exterior features: Dock, Entry Steps/Stairs, Fire Pit, Lighting, Outdoor Grill, Outdoor Shower, Private Yard, Storage
- Pool features: Community, In Ground, Outdoor Pool
- Waterfront features: Waterfront, Lake Front
Lot
- Size: 2.10 Acres
- Features: Landscaped, Level, Many Trees, Private, Secluded, Waterfront, Wooded
Details
- Additional structures: Shed(s)
- Parcel number: 1116.0000002.016.000
Construction
Type & style
- Home type: SingleFamily
- Architectural style: A-Frame
- Property subtype: Single Family Residence
Materials
- Frame, Spray Foam Insulation, Wood Siding
- Foundation: Pillar/Post/Pier
- Roof: Architectural Shingle
Condition
- Year built: 1999
Utilities & green energy
- Sewer: Septic Tank
- Water: Community
Community & neighborhood
Location
- Region: Innsbrook
- Subdivision: Innsbrook
HOA & financial
HOA
- Has HOA: Yes
- HOA fee: $3,002 monthly
- Services included: Clubhouse, Common Area Maintenance, Security, Trash, Water
- Association name: Innsbrook
Other
Other facts
- Listing terms: Cash,Conventional
Price history
| Date | Event | Price |
|---|---|---|
| 7/23/2025 | Sold | -- |
Source: | ||
| 6/23/2025 | Contingent | $725,000$444/sqft |
Source: | ||
| 6/12/2025 | Listed for sale | $725,000$444/sqft |
Source: | ||
| 4/30/2018 | Sold | -- |
Source: | ||
Public tax history
| Year | Property taxes | Tax assessment |
|---|---|---|
| 2024 | $2,526 -0.5% | $40,434 |
| 2023 | $2,538 +7.9% | $40,434 +8% |
| 2022 | $2,352 | $37,439 |
Find assessor info on the county website
Neighborhood: 63390
Nearby schools
GreatSchools rating
- 6/10Wright City West Elementary SchoolGrades: 2-5Distance: 6.4 mi
- 6/10Wright City Middle SchoolGrades: 6-8Distance: 6.4 mi
- 6/10Wright City High SchoolGrades: 9-12Distance: 6.2 mi
Schools provided by the listing agent
- Elementary: Wright City East/West
- Middle: Wright City Middle
- High: Wright City High
Source: MARIS. This data may not be complete. We recommend contacting the local school district to confirm school assignments for this home.
Sell for more on Zillow
Get a free Zillow Showcase℠ listing and you could sell for .
$737,100
2% more+ $14,742
With Zillow Showcase(estimated)
$751,842