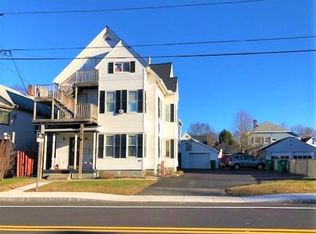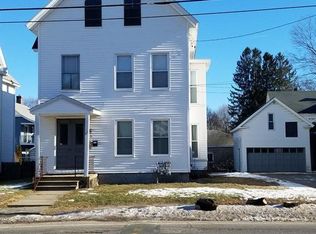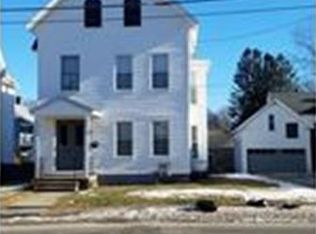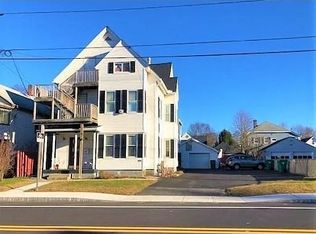AWESOME OWNER OCCUPIED 2 FAMILY....So many updates....Lets start on the first floor...new kitchen, new bath, new flooring. All new ceilings and fixtures, beautiful pocket doors between the dining and living room. Second floor updated kitchen, beautiful hardwoods throughout, new ceilings and walls, original pocket doors,molding and hardwood floors throughout the main living areas. 3rd floor belongs to the second floor unit which includes three bedrooms or common area, laundry room and half bath. OUTSIDE UPDATES expanded driveway, TWO enclosed porches, NEW deck for the second floor unit. NEW heating systems for both units, UPDATED windows, NEW Roof ,UPDATED electrical and lighting fixtures. Small back yard for garden area..Check out the total list of upgrades. Quick closing possible! Begin your summer worry free. Easy to show.
This property is off market, which means it's not currently listed for sale or rent on Zillow. This may be different from what's available on other websites or public sources.



