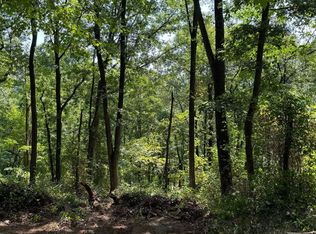Sold for $302,000
$302,000
483 Hickory Hollow Rd, Berkeley Springs, WV 25411
4beds
1,610sqft
Single Family Residence
Built in 1986
4.98 Acres Lot
$346,700 Zestimate®
$188/sqft
$1,522 Estimated rent
Home value
$346,700
$326,000 - $368,000
$1,522/mo
Zestimate® history
Loading...
Owner options
Explore your selling options
What's special
This 4 bedroom, 2 bath chalet sits on almost 5 acres! The large driveway afford plenty of off street parking in addition to the attached 2 car garage. A wood walkway leads you from the driveway to the front porch. Step inside to the large living room, with carpet and overhead lighting. To your left is a large great room with glass from floor to ceiling, overlooking the wooded lot beyond. Here you'll also find a spacious, fully equipped kitchen, a dining room and a breakfast nook with a stained-glass light fixture. This leads into the spacious dining room with vaulted ceiling and deck access. Down the hall you have the primary bedroom, with carpet, a ceiling fan and an AC unit. A full bath is located across the hall. Up a flight of stairs and overlooking the great room and the view beyond is the loft bedroom. It features carpet and dual closet space. Bedrooms 2 and 3 are generously sized with carpet and ceiling fans. Bathroom 1 features a single bowl vanity for storage, easy care vinyl floors, and 5 ft acrylic tub/shower. Bathroom 2 features easy care vinyl floors, single bowl vanity, and walk-in shower with 2 seats. The screened front porch keeps the summertime pests out and ceiling fans keep the space comfortable. It has hardwood flooring! Downstairs is the lower level of the home - partially finished into an office with shelving. This could also be a rec room or work out space. The unfinished portion of the lower-level features concrete floors, an airtight wood stove, 200-amp electric service with sub feeds, laundry sink with another washer/dryer hook-up, water softener, and a 50-gallon electric water heater. The rear door leads to the two large garages, both with automatic openers. Outside you have a large deck with beautiful views of your 5 acres, perfect for entertaining in the summer months. The circular drive allows easy access to the property and garages, and there's a second driveway for guests. This home has so much to offer! Call for your showing today!
Zillow last checked: 8 hours ago
Listing updated: February 14, 2024 at 02:44am
Listed by:
Matt Ridgeway 304-728-7477,
RE/MAX Real Estate Group
Bought with:
Donya Gamache, WVA240040344
Gamache & Associates Real Estate, LLC
Source: Bright MLS,MLS#: WVMO2003952
Facts & features
Interior
Bedrooms & bathrooms
- Bedrooms: 4
- Bathrooms: 2
- Full bathrooms: 2
- Main level bathrooms: 2
- Main level bedrooms: 3
Basement
- Area: 132
Heating
- Baseboard, Electric
Cooling
- Wall Unit(s), Window Unit(s), Electric
Appliances
- Included: Dryer, Washer, Cooktop, Refrigerator, Electric Water Heater
- Laundry: Has Laundry, Main Level, Washer In Unit, Dryer In Unit, Laundry Room
Features
- Breakfast Area, Ceiling Fan(s), Dining Area, Entry Level Bedroom, Family Room Off Kitchen, Open Floorplan, Kitchen Island, Kitchen - Country, Primary Bath(s)
- Flooring: Carpet, Wood
- Windows: Double Pane Windows, Insulated Windows, Window Treatments
- Basement: Partially Finished
- Number of fireplaces: 1
- Fireplace features: Wood Burning Stove
Interior area
- Total structure area: 1,610
- Total interior livable area: 1,610 sqft
- Finished area above ground: 1,478
- Finished area below ground: 132
Property
Parking
- Total spaces: 2
- Parking features: Garage Faces Front, Attached, Driveway, Off Street
- Attached garage spaces: 2
- Has uncovered spaces: Yes
Accessibility
- Accessibility features: Accessible Approach with Ramp, Accessible Entrance, Mobility Improvements, Stair Lift
Features
- Levels: Two
- Stories: 2
- Patio & porch: Deck, Porch, Screened
- Exterior features: Lighting, Rain Gutters, Storage, Awning(s)
- Pool features: None
- Has view: Yes
- View description: Mountain(s), Trees/Woods
- Frontage length: Road Frontage: 1362
Lot
- Size: 4.98 Acres
Details
- Additional structures: Above Grade, Below Grade
- Parcel number: 06 17002300000000
- Zoning: 101
- Special conditions: Standard
Construction
Type & style
- Home type: SingleFamily
- Architectural style: Chalet
- Property subtype: Single Family Residence
Materials
- T-1-11
- Foundation: Permanent
Condition
- New construction: No
- Year built: 1986
Utilities & green energy
- Sewer: On Site Septic
- Water: Well
Community & neighborhood
Location
- Region: Berkeley Springs
- Subdivision: Sleepy Creek Forest
- Municipality: Rock Gap
HOA & financial
HOA
- Has HOA: Yes
- HOA fee: $165 annually
Other
Other facts
- Listing agreement: Exclusive Right To Sell
- Listing terms: Cash,Conventional,FHA,USDA Loan,VA Loan
- Ownership: Fee Simple
- Road surface type: Gravel
Price history
| Date | Event | Price |
|---|---|---|
| 2/7/2024 | Sold | $302,000+0.7%$188/sqft |
Source: | ||
| 1/11/2024 | Contingent | $299,900$186/sqft |
Source: | ||
| 1/4/2024 | Listed for sale | $299,900$186/sqft |
Source: | ||
Public tax history
| Year | Property taxes | Tax assessment |
|---|---|---|
| 2025 | $1,510 +33.4% | $151,860 +14.1% |
| 2024 | $1,132 +2.1% | $133,140 +1.8% |
| 2023 | $1,109 +1.1% | $130,800 +0.9% |
Find assessor info on the county website
Neighborhood: 25411
Nearby schools
GreatSchools rating
- NAWidmyer Elementary SchoolGrades: PK-2Distance: 7 mi
- 5/10Warm Springs Middle SchoolGrades: 6-8Distance: 7.9 mi
- 8/10Berkeley Springs High SchoolGrades: 9-12Distance: 7.3 mi
Schools provided by the listing agent
- District: Morgan County Schools
Source: Bright MLS. This data may not be complete. We recommend contacting the local school district to confirm school assignments for this home.
Get pre-qualified for a loan
At Zillow Home Loans, we can pre-qualify you in as little as 5 minutes with no impact to your credit score.An equal housing lender. NMLS #10287.
