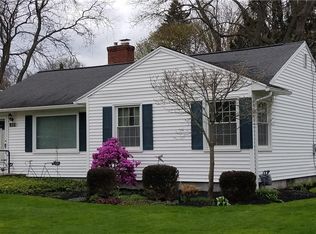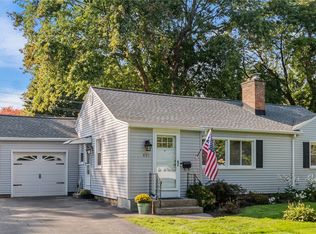Paradise awaits you in Brighton! Everything you can imagine is in this charming home. The welcoming, light-filled living and dining combination with gas fireplace, mantel and surround, a well appointed and efficient eat in kitchen boasts warm wood cabinetry, granite top surfaces, center island cleverly houses the dishwasher, storage and seating, pantry, wine chiller, fully applianced and access to the rear deck through atrium doors. So here is where the paradise unfolds - yes, 2 bedrooms were combined to make a wonderful owners suite with a huge walk in closet, luxurious full bath and the pi'ece de re"sistance is private access to the fully screened Adirondack style porch, the perfect sanctuary for morning meditation and tranquil evenings overlooking the rear yard. Smartly, the 2nd bedroom was not lost! The lower level with full egress offers an area to work from home, 2nd bedroom, full bath, sitting room, laundry area, storage and work shop! This home checks all the boxes, perfection! *Of note the 520 sq ft of the 1560 sq ft is on the lower level . Only permits currently on File with the town will be provided. NEGOTIATIONS BEGINS SUNDAY, 7/26 at 5 pm.
This property is off market, which means it's not currently listed for sale or rent on Zillow. This may be different from what's available on other websites or public sources.

