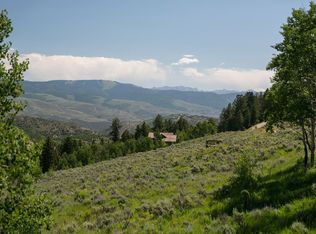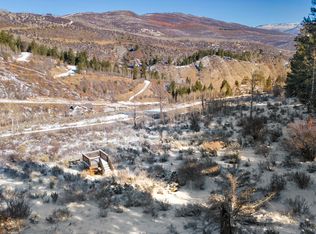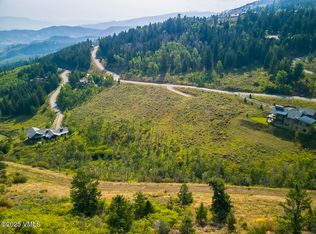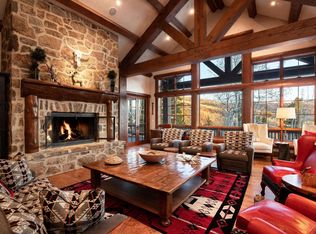Sold for $4,950,000 on 08/29/23
$4,950,000
483 Graham Rd, Edwards, CO 81632
4beds
5,331sqft
Single Family Residence
Built in 2023
2.13 Acres Lot
$5,677,500 Zestimate®
$929/sqft
$9,185 Estimated rent
Home value
$5,677,500
$5.11M - $6.30M
$9,185/mo
Zestimate® history
Loading...
Owner options
Explore your selling options
What's special
Certificate of Occupancy has been issued! Time to get in and see this beautiful brand new home. This Mountain Modern new construction home checks all of the boxes (and more)! Exceptional views of the Gore Range, Red & White, and Bellyache Ridge, coupled with the serenity of an mature aspen grove. The open floor-plan flows seamlessly throughout the home and continues outside to a deck perfect for entertaining. With 5,331 SqFt, 4 bedrooms, a study, and a 3 car garage, there is ample room to connect with family and friends. The main level deck has a built-in fireplace with gas hookup for a grill and is accessible from the dining, living and office. The spacious Kitchen has a Sub-Zero/Wolf appliance package (Range in addition to a Double Wall oven), Quartz slab countertops with a large island, custom cabinetry, huge pantry (can be customized) and durable engineered oak flooring across the entire main level. Dry bar in the living with Sub-Zero Beverage Center. The Primary suite is equipped with an oxygenation system effectively letting you sleep at close to sea level! Freestanding soaking tubs in the Primary and Guest Suite. In floor heat along the entire lower level, garage and all baths with forced air & AC on Main along with an air recirculation system down. The open lower level includes a wet bar with another Sub-Zero Beverage Center, wine room, and walk-out patio with dedicated space for a hot tub. Laundry Room on both levels! Stroll down the street to the newly renovated Summit Athletic Club for your workout and enjoy the numerous other amenities that Cordillera has to offer!
Zillow last checked: 8 hours ago
Listing updated: August 25, 2024 at 07:29pm
Listed by:
Hope Nickeson 720-275-3186,
Berkshire Hathaway - Edwards
Bought with:
Amy Dorsey, 01324240
Slifer Smith & Frampton- Bachelor Gulch
Source: VMLS,MLS#: 1006118
Facts & features
Interior
Bedrooms & bathrooms
- Bedrooms: 4
- Bathrooms: 6
- Full bathrooms: 4
- 3/4 bathrooms: 1
- 1/2 bathrooms: 1
Primary bedroom
- Description: Large his/hers closets, Oxygenation System!
- Level: Main
Bedroom 2
- Description: Guest Suite walks out to patio, Free standing tub
- Level: Lower
Bedroom 3
- Level: Lower
Bedroom 4
- Level: Lower
Bathroom
- Description: Freestanding Tub, Option for steam shower
- Level: Main
Bathroom
- Description: Powder Bath on Main
- Level: Main
Bathroom
- Description: Free Standing Tub
- Level: Lower
Bathroom
- Description: Full Powder Bath with a tub/shower
- Level: Lower
Bathroom
- Description: Full bath with tub/shower for Bed #3
- Level: Lower
Bathroom
- Level: Lower
Dining room
- Description: Walks out to the deck with a built-in fireplace
- Level: Main
Family room
- Description: Large Fireplace, walks out to patio
- Level: Lower
Great room
- Description: Large Fireplace, Dry bar w/Sub-Zero Bev Center
- Level: Main
Kitchen
- Description: Huge Pantry! Sub-Zero/Wolf appliances
- Level: Main
Library
- Description: Has access to the large deck and barn doors
- Level: Main
Other
- Description: Wine room w/barn wood walls and black wine racks
- Level: Lower
Heating
- Forced Air, Radiant, Radiant Floor
Cooling
- Central Air, Zoned
Appliances
- Included: Built-In Gas Oven, ENERGY STAR Qualified Dishwasher, ENERGY STAR Qualified Refrigerator, Range, Range Hood, Wall Oven
- Laundry: Gas Dryer Hookup, Washer Hookup
Features
- Vaulted Ceiling(s), Wired for Cable
- Flooring: Carpet, Tile, Wood
- Basement: Finished
- Has fireplace: Yes
- Fireplace features: Gas
Interior area
- Total structure area: 5,331
- Total interior livable area: 5,331 sqft
Property
Parking
- Total spaces: 3
- Parking features: Garage
- Garage spaces: 3
Features
- Levels: Two,Multi/Split
- Stories: 2
- Entry location: Main Level
- Patio & porch: Deck, Patio
- Has private pool: Yes
- Pool features: Indoor, Outdoor Pool
- Has view: Yes
- View description: Meadow, Mountain(s), Trees/Woods
Lot
- Size: 2.13 Acres
Details
- Parcel number: 210709406019
- Zoning: Single Family
Construction
Type & style
- Home type: SingleFamily
- Property subtype: Single Family Residence
Materials
- Metal Siding, Stone, Wood Siding
- Foundation: Concrete Perimeter, Contaminant Control, Poured in Place
- Roof: Metal,Synthetic
Condition
- Year built: 2023
Utilities & green energy
- Sewer: Septic Tank
- Water: District Water
- Utilities for property: Cable Available, Electricity Available, Natural Gas Available, Phone Available, Snow Removal, Trash, Water Available
Community & neighborhood
Community
- Community features: Clubhouse, Community Center, Fishing, Fitness Center, Golf, Pool, Tennis Court(s), Trail(s)
Location
- Region: Edwards
- Subdivision: Cordillera F27 - Settlers Wood
HOA & financial
HOA
- Has HOA: Yes
- HOA fee: $3,400 annually
- Amenities included: Clubhouse, Fitness Center, Management, Pool, Spa/Hot Tub, Tennis Court(s)
- Services included: Common Area Maintenance, Management, Security
Other
Other facts
- Listing terms: Cash,New Loan
- Road surface type: All Year
Price history
| Date | Event | Price |
|---|---|---|
| 5/8/2024 | Listing removed | -- |
Source: BHHS broker feed Report a problem | ||
| 8/30/2023 | Pending sale | $4,950,000$929/sqft |
Source: BHHS broker feed #1006118 Report a problem | ||
| 8/29/2023 | Sold | $4,950,000$929/sqft |
Source: | ||
| 8/1/2023 | Pending sale | $4,950,000$929/sqft |
Source: | ||
| 7/19/2023 | Price change | $4,950,000-6.6%$929/sqft |
Source: | ||
Public tax history
| Year | Property taxes | Tax assessment |
|---|---|---|
| 2024 | $11,641 +456% | $281,210 +89.7% |
| 2023 | $2,094 -9.6% | $148,220 +630.1% |
| 2022 | $2,316 | $20,300 |
Find assessor info on the county website
Neighborhood: 81632
Nearby schools
GreatSchools rating
- 6/10Edwards Elementary SchoolGrades: K-5Distance: 4.8 mi
- 6/10Berry Creek Middle SchoolGrades: 6-8Distance: 6.3 mi
- 6/10Battle Mountain High SchoolGrades: 9-12Distance: 6 mi



