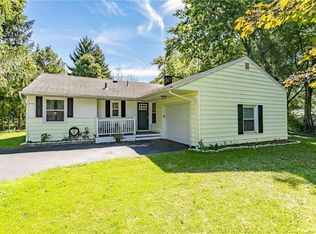Closed
$290,000
483 French Rd, Rochester, NY 14618
3beds
1,206sqft
Single Family Residence
Built in 1955
1.1 Acres Lot
$296,700 Zestimate®
$240/sqft
$2,118 Estimated rent
Maximize your home sale
Get more eyes on your listing so you can sell faster and for more.
Home value
$296,700
$282,000 - $312,000
$2,118/mo
Zestimate® history
Loading...
Owner options
Explore your selling options
What's special
LOCATION, LOCATION, LOCATION! THIS IS IT!!! Perfect 3-bedroom ranch situated on an ACRE LOT in Brighton! Walk in and immediately be impressed with your open floor plan! BRAND NEW flooring throughout the first floor! Bright and airy living room open to dining nook. Kitchen with cabinets galore, stainless steel appliances included! Newly remodeled bathroom with custom tile and heated floors! 3 bedrooms on the first floor! Finished basement complete with plush carpeting to make it extra cozy to lounge and watch movies! French doors lead you to your very own wine cellar! Enclosed laundry room and additional large room in basement for storage! French doors off the living room take you to your massive deck perfect for entertaining or relaxing while overlooking your fully fenced-in 1-acre park-like lot! Raised garden beds waiting for you! Trails to the JCC and the Erie Canal! Central air! Attached 1 car garage! All offers are due by Monday 8/28 at 2 pm. Please allow 24-hour life of offer.
Zillow last checked: 8 hours ago
Listing updated: September 29, 2023 at 12:52pm
Listed by:
Danielle R. Johnson 585-364-1656,
Keller Williams Realty Greater Rochester,
Fallanne R. Jones 585-409-6676,
Keller Williams Realty Greater Rochester
Bought with:
Mark A. Siwiec, 10491212604
Keller Williams Realty Greater Rochester
Source: NYSAMLSs,MLS#: R1493179 Originating MLS: Rochester
Originating MLS: Rochester
Facts & features
Interior
Bedrooms & bathrooms
- Bedrooms: 3
- Bathrooms: 1
- Full bathrooms: 1
- Main level bathrooms: 1
- Main level bedrooms: 3
Heating
- Gas, Forced Air, Hot Water, Radiant Floor
Cooling
- Central Air
Appliances
- Included: Dishwasher, Disposal, Gas Oven, Gas Range, Gas Water Heater, Microwave, Refrigerator, Wine Cooler
- Laundry: In Basement
Features
- Eat-in Kitchen, Kitchen/Family Room Combo, Living/Dining Room, Pull Down Attic Stairs, Main Level Primary, Programmable Thermostat
- Flooring: Carpet, Ceramic Tile, Varies, Vinyl
- Basement: Full,Partially Finished,Sump Pump
- Attic: Pull Down Stairs
- Has fireplace: No
Interior area
- Total structure area: 1,206
- Total interior livable area: 1,206 sqft
Property
Parking
- Total spaces: 1
- Parking features: Attached, Garage, Driveway, Garage Door Opener
- Attached garage spaces: 1
Features
- Levels: One
- Stories: 1
- Patio & porch: Deck, Open, Porch
- Exterior features: Awning(s), Blacktop Driveway, Deck, Fully Fenced
- Fencing: Full
Lot
- Size: 1.10 Acres
- Dimensions: 110 x 495
- Features: Residential Lot
Details
- Additional structures: Shed(s), Storage
- Parcel number: 2620001501400001056000
- Special conditions: Standard
Construction
Type & style
- Home type: SingleFamily
- Architectural style: Ranch
- Property subtype: Single Family Residence
Materials
- Vinyl Siding
- Foundation: Block
- Roof: Asphalt,Shingle
Condition
- Resale
- Year built: 1955
Utilities & green energy
- Electric: Circuit Breakers
- Sewer: Septic Tank
- Water: Connected, Public
- Utilities for property: Water Connected
Community & neighborhood
Location
- Region: Rochester
Other
Other facts
- Listing terms: Cash,Conventional,FHA,VA Loan
Price history
| Date | Event | Price |
|---|---|---|
| 9/29/2023 | Sold | $290,000+28.9%$240/sqft |
Source: | ||
| 8/29/2023 | Pending sale | $224,900$186/sqft |
Source: | ||
| 8/23/2023 | Listed for sale | $224,900+63%$186/sqft |
Source: | ||
| 4/10/2015 | Sold | $138,000+0.4%$114/sqft |
Source: | ||
| 1/27/2015 | Listed for sale | $137,500+61.8%$114/sqft |
Source: Keller Williams Realty Greater Rochester #R264947 Report a problem | ||
Public tax history
| Year | Property taxes | Tax assessment |
|---|---|---|
| 2024 | -- | $150,500 |
| 2023 | -- | $150,500 |
| 2022 | -- | $150,500 |
Find assessor info on the county website
Neighborhood: 14618
Nearby schools
GreatSchools rating
- 6/10French Road Elementary SchoolGrades: 3-5Distance: 0.2 mi
- 7/10Twelve Corners Middle SchoolGrades: 6-8Distance: 1.9 mi
- 8/10Brighton High SchoolGrades: 9-12Distance: 1.7 mi
Schools provided by the listing agent
- District: Brighton
Source: NYSAMLSs. This data may not be complete. We recommend contacting the local school district to confirm school assignments for this home.
