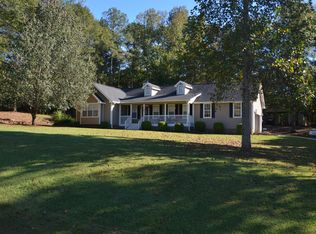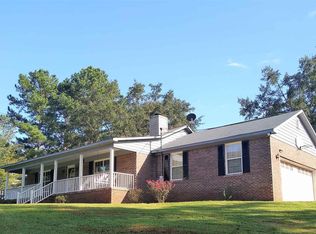Don't miss out on this beautiful country setting ranch style home only minutes from town. 3 bedroom, 2 bath home on 2 gorgeous acres!! Upgraded flooring throughout. Huge bonus room perfect for entertaining. Plenty of storage in the covered carport. Lots of parking!! Huge decking to accommodate an above-ground pool for the next owner! Perfect family home and first-time home buyers.
This property is off market, which means it's not currently listed for sale or rent on Zillow. This may be different from what's available on other websites or public sources.

