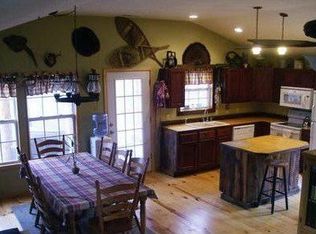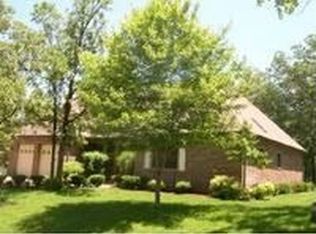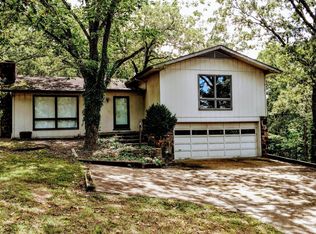WOW FACTOR! Come Home to this clean centrally located Branson Beauty on over a half an acre! As soon as you walk into this home, you will enjoy the open foyer with a cozy fireplace that you can almost hear the fire crackling. Not to mention a great room concept for those chilly evenings at home. The spacious kitchen has beautiful newer cabinets and a dining area for the whole family to enjoy a home cooked meal. Throw a few bar stools under the big counter to even add more space . There is a little stairway that leads up to 3 Bedrooms and a Master Bedroom with his and hers closets and a spacious Master Bath with double sinks! There are also 2 extra bathrooms in the hallway to accomodate extra guests. The lower level has a big half bath, and a laundry room. There is also a possible 5th bedroom or you can use this as an office! Enjoy BBQ on the comfortable deck and enjoy watching the lightning bugs flicker in the Ozark Forest. This home is waiting for the right buyer who will enjoy this for years to come! Truly a treasure!
This property is off market, which means it's not currently listed for sale or rent on Zillow. This may be different from what's available on other websites or public sources.



