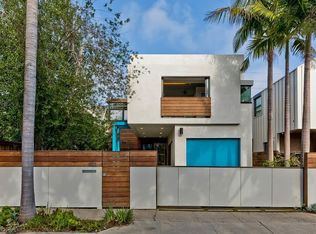Situated just steps away from the historic Venice Canals, this architectural home features soaring ceilings, walls of glass, and a truly special primary suite. Fully gated for ultimate privacy, this residence is highlighted by a flexible floor plan that can be configured to suite your lifestyle. The front patio seamlessly connects through large sliding glass doors into the sun drenched living and dining rooms that feature vaulted ceilings. Stylish hardwood floors lead you past the two guest rooms and a Jack and Jill bathroom to the West facing kitchen and family room. Flooded with natural light, the spectacular kitchen is punctuated by Italian marble countertops, custom cabinetry, and high end appliances. Perfectly suited for entertaining, the kitchen blends with the family room for that "great room" space while voluminous ceilings and custom built-ins a create grand feeling. Upstairs the third level is wholly reserved for the jaw dropping primary suite. Sliding glass doors take you out to a private balcony where cool ocean breezes flow past the walk in closet to the enormous, recently remodeled ensuite bathroom that features a dual vanity, separate shower and massive tub. The final level of the home is an awesome rooftop deck with views of the Canals and is the ideal setting to take in Sunsets. This home also features a flex space that could be used as gym, office, or game room. This unique home is a sanctuary in the city while also being centrally located near the beach, Abbot Kinney, and Marina Del Rey. Don't miss out on the special lifestyle this home affords!
House for rent
$15,000/mo
483 Carroll Canal Ct, Venice, CA 90291
4beds
3,114sqft
Price may not include required fees and charges.
Single family residence
Available now
No pets
Central air
In unit laundry
Attached garage parking
Forced air
What's special
Private balconyCustom cabinetrySpecial primary suiteFront patioWalls of glassSoaring ceilingsVoluminous ceilings
- 2 days
- on Zillow |
- -- |
- -- |
Travel times
Get serious about saving for a home
Consider a first-time homebuyer savings account designed to grow your down payment with up to a 6% match & 4.15% APY.
Facts & features
Interior
Bedrooms & bathrooms
- Bedrooms: 4
- Bathrooms: 4
- Full bathrooms: 4
Heating
- Forced Air
Cooling
- Central Air
Appliances
- Included: Dishwasher, Dryer, Freezer, Oven, Refrigerator, Washer
- Laundry: In Unit
Features
- Walk In Closet, Walk-In Closet(s)
- Flooring: Hardwood, Tile
- Furnished: Yes
Interior area
- Total interior livable area: 3,114 sqft
Property
Parking
- Parking features: Attached
- Has attached garage: Yes
- Details: Contact manager
Features
- Exterior features: Bicycle storage, Call for pet policy, Can be furnished or unfurnished, Heating system: Forced Air, Rooftop Deck, Walk In Closet
Details
- Parcel number: 4227007020
Construction
Type & style
- Home type: SingleFamily
- Property subtype: Single Family Residence
Community & HOA
Location
- Region: Venice
Financial & listing details
- Lease term: 1 Year
Price history
| Date | Event | Price |
|---|---|---|
| 7/1/2025 | Listed for rent | $15,000+3.4%$5/sqft |
Source: Zillow Rentals | ||
| 8/31/2023 | Listing removed | -- |
Source: Zillow Rentals | ||
| 8/28/2023 | Sold | $12,000-99.1%$4/sqft |
Source: Agent Provided | ||
| 8/22/2023 | Listed for rent | $14,500+3.6%$5/sqft |
Source: Zillow Rentals | ||
| 8/21/2023 | Listing removed | -- |
Source: | ||
![[object Object]](https://photos.zillowstatic.com/fp/7d04980745469072249bc78236d787dc-p_i.jpg)
