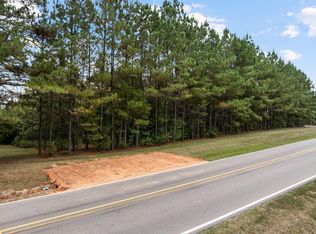Sold
Price Unknown
483 Burnt Bridge Rd, Hattiesburg, MS 39402
4beds
2,500sqft
Single Family Residence, Residential
Built in 2013
6 Acres Lot
$497,000 Zestimate®
$--/sqft
$2,377 Estimated rent
Home value
$497,000
$472,000 - $522,000
$2,377/mo
Zestimate® history
Loading...
Owner options
Explore your selling options
What's special
Custom 4 bedroom, 3 bath Home on 6 Private Acres! Nestled on 6 secluded acres in the desirable Oak Grove School District, this stunning custom-built home offers privacy, space, and timeless charm. Featuring 4 spacious bedrooms and 3 full baths this home showcases beautiful exposed brick, rich hardwood beams, and custom finishes throughout. The chef's kitchen is complete with granite countertops and massive walk-in pantry!
Enjoy peace of mind with a built in safe room and a work shop for hobbies and storage! Outdoor living is easy with a covered porch perfect for relaxing and a spacious garden area ready for planting. This property is the ideal combination of rustic elegance and modern comfort! Don't miss this private retreat minutes from town!
Zillow last checked: 8 hours ago
Listing updated: September 26, 2025 at 12:48pm
Listed by:
Beth Sumrall 601-397-0116,
Hamilton Real Estate Group
Bought with:
Madelyn Sandifer, S-57861
RE/MAX Real Estate Partners
Source: HSMLS,MLS#: 143031
Facts & features
Interior
Bedrooms & bathrooms
- Bedrooms: 4
- Bathrooms: 3
- Full bathrooms: 3
Cooling
- Electric, Central Air
Appliances
- Included: Built-In Electric Oven
Features
- Ceiling Fan(s), Walk-In Closet(s), Fireplace, High Ceilings, Granite Counters, Kitchen Island
- Flooring: Wood, Ceramic Tile
- Attic: Pull Down Stairs,Walk-in Attic Storge
- Has fireplace: Yes
Interior area
- Total structure area: 2,500
- Total interior livable area: 2,500 sqft
Property
Parking
- Parking features: Driveway, Circular Driveway
- Has uncovered spaces: Yes
Accessibility
- Accessibility features: First Floor Master Bedroom
Features
- Levels: One and One Half
- Stories: 1
- Patio & porch: Covered
- Exterior features: Garden
- Fencing: Gate
Lot
- Size: 6 Acres
- Dimensions: 6 acres mol
- Features: 5 -10 Acres
Details
- Additional structures: Outbuilding, Workshop
- Parcel number: 059K32043001
Construction
Type & style
- Home type: SingleFamily
- Property subtype: Single Family Residence, Residential
Materials
- Brick Veneer
- Foundation: Slab
- Roof: Architectural
Condition
- Year built: 2013
Utilities & green energy
- Sewer: Private Sewer
- Water: Community Water
Community & neighborhood
Location
- Region: Hattiesburg
- Subdivision: None
Price history
| Date | Event | Price |
|---|---|---|
| 9/26/2025 | Sold | -- |
Source: | ||
| 7/2/2025 | Contingent | $492,000$197/sqft |
Source: | ||
| 6/23/2025 | Listed for sale | $492,000$197/sqft |
Source: | ||
| 10/19/2011 | Sold | -- |
Source: Public Record Report a problem | ||
Public tax history
| Year | Property taxes | Tax assessment |
|---|---|---|
| 2024 | $2,307 +0.7% | $21,735 0% |
| 2023 | $2,292 +14.7% | $21,739 +18.9% |
| 2022 | $1,999 +1.4% | $18,285 0% |
Find assessor info on the county website
Neighborhood: 39402
Nearby schools
GreatSchools rating
- 7/10Oak Grove Elementary SchoolGrades: PK-5Distance: 1.4 mi
- 6/10Oak Grove Middle SchoolGrades: 6-8Distance: 1.2 mi
- 9/10Oak Grove High SchoolGrades: 9-12Distance: 2.8 mi
