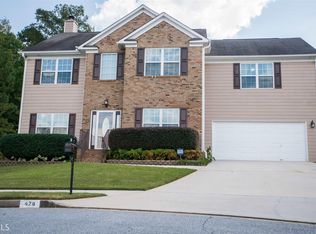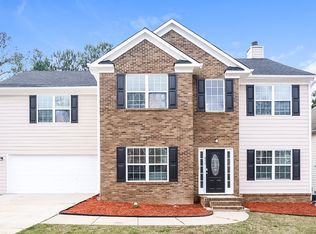Closed
$310,000
483 Boxelder Rd S, Atlanta, GA 30349
4beds
2,451sqft
Single Family Residence
Built in 2004
0.45 Acres Lot
$313,700 Zestimate®
$126/sqft
$2,243 Estimated rent
Home value
$313,700
$295,000 - $333,000
$2,243/mo
Zestimate® history
Loading...
Owner options
Explore your selling options
What's special
Less time commuting, more time to enjoy home! This 4-bedroom, 3.5-bathroom traditional home is a special find within the South Fulton area! The home needs a little TLC and it will be perfect for YOU! Easy commute to the airport and interstate! As soon as you walk in there is an office/room to your left and a separate dining room that leads to the kitchen to your right...Family Room with Fireplace....bedroom with full bath on the main level...large Owner's Suite with private bathroom that features separate tub and shower...double vanities...large walk in closet....unfinished room could easily be a 5th bedroom or room to entertain! So much opportunity to walk in with instant equity!
Zillow last checked: 8 hours ago
Listing updated: January 15, 2024 at 01:34pm
Listed by:
Charlette Graham 678-719-9357,
Keller Williams Realty Atl. Partners
Bought with:
Karen Burgo, 379012
eXp Realty
Source: GAMLS,MLS#: 20147379
Facts & features
Interior
Bedrooms & bathrooms
- Bedrooms: 4
- Bathrooms: 3
- Full bathrooms: 3
- Main level bathrooms: 1
- Main level bedrooms: 1
Dining room
- Features: Separate Room
Kitchen
- Features: Breakfast Area
Heating
- Electric
Cooling
- Electric, Ceiling Fan(s), Central Air
Appliances
- Included: Electric Water Heater, Dishwasher
- Laundry: In Hall, Upper Level
Features
- Tray Ceiling(s), High Ceilings, Double Vanity, Entrance Foyer, Walk-In Closet(s)
- Flooring: Hardwood, Carpet
- Basement: None
- Number of fireplaces: 1
- Fireplace features: Masonry
- Common walls with other units/homes: No Common Walls
Interior area
- Total structure area: 2,451
- Total interior livable area: 2,451 sqft
- Finished area above ground: 2,451
- Finished area below ground: 0
Property
Parking
- Total spaces: 2
- Parking features: Attached, Garage
- Has attached garage: Yes
Features
- Levels: Two
- Stories: 2
- Patio & porch: Patio
Lot
- Size: 0.45 Acres
- Features: Cul-De-Sac
Details
- Parcel number: 09F320001370441
Construction
Type & style
- Home type: SingleFamily
- Architectural style: Brick Front,Traditional
- Property subtype: Single Family Residence
Materials
- Concrete, Brick
- Roof: Composition
Condition
- Resale
- New construction: No
- Year built: 2004
Utilities & green energy
- Sewer: Public Sewer
- Water: Public
- Utilities for property: Underground Utilities, Cable Available, Sewer Connected, Electricity Available, High Speed Internet, Sewer Available
Community & neighborhood
Community
- Community features: Pool, Sidewalks, Street Lights
Location
- Region: Atlanta
- Subdivision: High Grove
HOA & financial
HOA
- Has HOA: Yes
- HOA fee: $540 annually
- Services included: Management Fee, Swimming
Other
Other facts
- Listing agreement: Exclusive Right To Sell
Price history
| Date | Event | Price |
|---|---|---|
| 1/12/2024 | Sold | $310,000-0.8%$126/sqft |
Source: | ||
| 11/24/2023 | Pending sale | $312,500$127/sqft |
Source: | ||
| 10/10/2023 | Price change | $312,500-3.8%$127/sqft |
Source: | ||
| 9/18/2023 | Listed for sale | $325,000$133/sqft |
Source: | ||
Public tax history
Tax history is unavailable.
Neighborhood: 30349
Nearby schools
GreatSchools rating
- 5/10Wolf Creek ElementaryGrades: PK-5Distance: 1.2 mi
- 7/10Renaissance Middle SchoolGrades: 6-8Distance: 2.1 mi
- 4/10Langston Hughes High SchoolGrades: 9-12Distance: 2.7 mi
Schools provided by the listing agent
- Elementary: Wolf Creek
- Middle: Renaissance
- High: Langston Hughes
Source: GAMLS. This data may not be complete. We recommend contacting the local school district to confirm school assignments for this home.
Get a cash offer in 3 minutes
Find out how much your home could sell for in as little as 3 minutes with a no-obligation cash offer.
Estimated market value$313,700
Get a cash offer in 3 minutes
Find out how much your home could sell for in as little as 3 minutes with a no-obligation cash offer.
Estimated market value
$313,700

