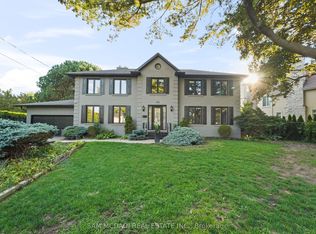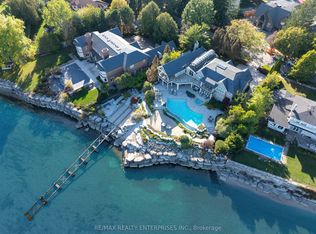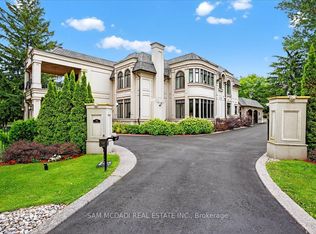On a rare occasion, the quest to capture the poetic and artistic qualities of space manifests itself in a home. Where clarity of vision, attention to detail, and a rigorous commitment to conceptual intent becomes evident the moment you enter. Welcome to 483 Bob-O-Link where thoughtful architecture has produced uncommon refinement. Set In the heart of Rattray Marsh and just a few houses up from the lake you'll find this beautiful home. As you enter through the grand front door you'll find the foyer flooded with natural light, lovely built in custom cabinetry and decorative wood columns and glass art wall. The main floor of this beautiful custom home offers an extra large living/dining combination with built in custom cabinetry perfect for those large gatherings. Adjacent is the gorgeous chefs kitchen with walnut kitchen cabinetry, an extra Long Island great for entertaining and seats 8 comfortably complete with top of the line appliances, walk-in pantry and stunning glass railing staircase. There is a sunken family room with built in custom cabinetry and gas fireplace. Tucked away is the powder room and guest/in-law suite bedroom complete with full en-suite. Upstairs you'll find a family room with builtins and gas fireplace. There is also a large work station and office. There is a large master suite complete with his and her closets and five piece ensuite and soaker tub. Two other bedrooms complete with en-suites and large laundry complete this level. The lower level offers games room, theatre, bar, three piece bath with steam shower. Extremely deep large yard ready for your finishing touch.
This property is off market, which means it's not currently listed for sale or rent on Zillow. This may be different from what's available on other websites or public sources.


