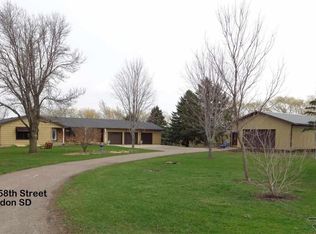Sold for $835,000
$835,000
48297 258th St, Brandon, SD 57005
4beds
3,305sqft
Single Family Residence
Built in 2004
8.93 Acres Lot
$911,000 Zestimate®
$253/sqft
$3,579 Estimated rent
Home value
$911,000
$847,000 - $984,000
$3,579/mo
Zestimate® history
Loading...
Owner options
Explore your selling options
What's special
Enjoy the tranquility of this 4 bed, 5 bath ranch has to offer! Situated on 8.93 acres off a paved road with extensive shelter belt and panoramic views, a stamped concrete sidewalk guides you to a spacious home with vaulted ceilings and garden level windows in the lower level. Ample space for dining is found in the kitchen with an island and dining room with slider to the deck. The primary bedroom includes a full bath ensuite with double vanity, large linen closet, 2 walk-in closets. Below, there is a spacious family room with bar area, two bedrooms, two bath and several storage rooms. The attached 2 stall garage is finished and heated with entrance to the downstairs laundry room. This acreage also features a 44 x 60 shed with two 12 x 10 tall overhead doors with concrete floor and a smaller 30 x 36 stock shed with two 12 x 9 tall sliding doors and dirt floor. Please do not enter the driveway without an appointment.
Zillow last checked: 8 hours ago
Listing updated: August 11, 2023 at 01:50pm
Listed by:
Brent E Baker 605-988-6209,
Keller Williams Realty Sioux Falls,
Robin M Kadinger,
Keller Williams Realty Sioux Falls
Bought with:
Carman M Ward
Source: Realtor Association of the Sioux Empire,MLS#: 22303812
Facts & features
Interior
Bedrooms & bathrooms
- Bedrooms: 4
- Bathrooms: 5
- Full bathrooms: 3
- 3/4 bathrooms: 1
- 1/2 bathrooms: 1
- Main level bedrooms: 2
Primary bedroom
- Description: Carpet, 2 walk-ins, en suite
- Level: Main
- Area: 280
- Dimensions: 14 x 20
Bedroom 2
- Description: Carpet, double closet
- Level: Main
- Area: 110
- Dimensions: 11 x 10
Bedroom 3
- Description: Carpet, double closet
- Level: Basement
- Area: 100
- Dimensions: 10 x 10
Bedroom 4
- Description: Carpet, double closet
- Level: Basement
- Area: 100
- Dimensions: 10 x 10
Dining room
- Description: Wood, slider to deck
- Level: Main
- Area: 180
- Dimensions: 15 x 12
Family room
- Description: Vinyl/carpet, bar area
- Level: Basement
- Area: 760
- Dimensions: 40 x 19
Kitchen
- Description: Wood, island, vaulted ceiling
- Level: Main
- Area: 130
- Dimensions: 13 x 10
Living room
- Description: Carpet, bay window
- Level: Main
- Area: 288
- Dimensions: 18 x 16
Heating
- Propane
Cooling
- Central Air
Appliances
- Included: Dishwasher, Electric Range, Microwave, Refrigerator
Features
- Master Downstairs, Main Floor Laundry, Master Bath, Vaulted Ceiling(s)
- Flooring: Carpet, Concrete, Vinyl, Wood
- Basement: Full
Interior area
- Total interior livable area: 3,305 sqft
- Finished area above ground: 1,816
- Finished area below ground: 1,489
Property
Parking
- Total spaces: 2
- Parking features: Gravel
- Garage spaces: 2
Features
- Patio & porch: Front Porch, Deck, Patio
Lot
- Size: 8.93 Acres
- Dimensions: 348 x 1117
- Features: Garden
Details
- Additional structures: Additional Buildings
- Parcel number: 13844
Construction
Type & style
- Home type: SingleFamily
- Architectural style: Ranch
- Property subtype: Single Family Residence
Materials
- Hard Board
- Roof: Composition
Condition
- Year built: 2004
Utilities & green energy
- Sewer: Septic Tank
- Water: Rural Water
Community & neighborhood
Location
- Region: Brandon
- Subdivision: No Subdivision
Other
Other facts
- Listing terms: Conventional
Price history
| Date | Event | Price |
|---|---|---|
| 8/11/2023 | Sold | $835,000-1.8%$253/sqft |
Source: | ||
| 6/20/2023 | Listed for sale | $850,000+56.7%$257/sqft |
Source: | ||
| 9/29/2017 | Sold | $542,500-9.6%$164/sqft |
Source: | ||
| 7/24/2017 | Price change | $599,900-7.7%$182/sqft |
Source: Lloyd Residential Group LLC #21703251 Report a problem | ||
| 6/2/2017 | Price change | $649,900-7.2%$197/sqft |
Source: Lloyd Residential Group LLC #21703251 Report a problem | ||
Public tax history
| Year | Property taxes | Tax assessment |
|---|---|---|
| 2024 | $7,828 -5.3% | $759,600 +28.5% |
| 2023 | $8,267 +63.1% | $591,300 +34.2% |
| 2022 | $5,070 -25.4% | $440,700 -2.1% |
Find assessor info on the county website
Neighborhood: 57005
Nearby schools
GreatSchools rating
- 9/10Brandon Valley Intermediate SchoolGrades: 5-6Distance: 5.4 mi
- 9/10Brandon Valley Middle School - 02Grades: 7-8Distance: 3.5 mi
- 7/10Brandon Valley High School - 01Grades: 9-12Distance: 3.6 mi
Schools provided by the listing agent
- Elementary: Brandon ES
- Middle: Brandon Valley MS
- High: Brandon Valley HS
- District: Brandon Valley 49-2
Source: Realtor Association of the Sioux Empire. This data may not be complete. We recommend contacting the local school district to confirm school assignments for this home.
Get pre-qualified for a loan
At Zillow Home Loans, we can pre-qualify you in as little as 5 minutes with no impact to your credit score.An equal housing lender. NMLS #10287.
