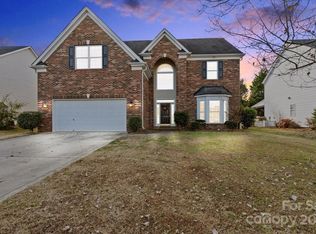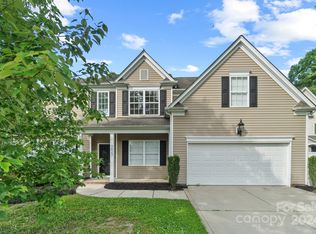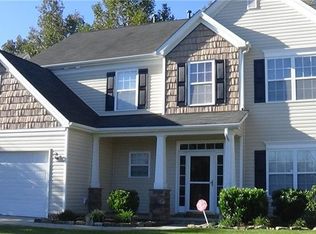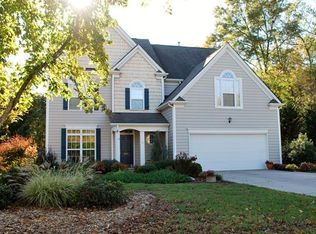You'll love this amazing home with its open floor plan. 2 story entry welcomes you with formal dining and flex space on either side. Continue through the entry as it opens to spacious kitchen with corner pantry, breakfast counter, and informal dining area. Follow the flow to the lovely great room w fireplace and built-ins. Out back you'll find a covered porch as well as a screen porch overlooking your private fenced yard complete w attractive outbuilding. Upper level features master suite w tray ceiling, walk-in, large bath w dual vanity, and separate tub/shower. 3 secondary bedrooms afford lots of space for your needs. Plus there's a step-down bonus room w tons of storage. Low Harrisburg taxes with Cabarrus County Schools.
This property is off market, which means it's not currently listed for sale or rent on Zillow. This may be different from what's available on other websites or public sources.



