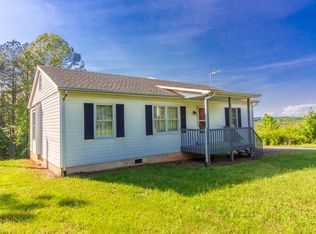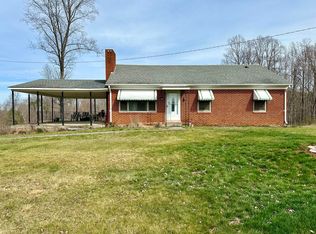Sold for $480,000
$480,000
4829 Truevine Rd, Glade Hill, VA 24092
3beds
3,738sqft
Single Family Residence
Built in 1813
10 Acres Lot
$484,200 Zestimate®
$128/sqft
$2,848 Estimated rent
Home value
$484,200
$421,000 - $547,000
$2,848/mo
Zestimate® history
Loading...
Owner options
Explore your selling options
What's special
This meticulously preserved gem features original details, including a grand foyer with a ceiling medallion, elegant drawing room, and a renovated kitchen with breathtaking views. The primary bedroom opens to a balcony overlooking the 10-acre estate which includes a 20' x 40' in-ground pool. The outbuilding is a historic schoolhouse. The property offers 7 fireplaces, original hardwood floors, and modern amenities that blend seamlessly. Recent updates include fresh exterior paint, a 2-year-old hot water heater, and high-speed internet connectivity. The partial basement offers loads of storage space. Experience history and luxury in this timeless estate known as the Brooks-Brown House. Sellers are happy to share documentation from the National Historic Registry upon request.
Zillow last checked: 8 hours ago
Listing updated: July 21, 2025 at 04:05am
Listed by:
CALLIE DALTON 540-520-8408,
LONG & FOSTER - OAK GROVE,
TEDDY DALTON 540-520-2133
Bought with:
JACOB GIBSON, 0225233014
HEADWATER REALTY LLC
Source: RVAR,MLS#: 916233
Facts & features
Interior
Bedrooms & bathrooms
- Bedrooms: 3
- Bathrooms: 3
- Full bathrooms: 2
- 1/2 bathrooms: 1
Primary bedroom
- Level: U
Bedroom 2
- Level: U
Bedroom 3
- Level: U
Other
- Level: E
Dining room
- Level: E
Eat in kitchen
- Level: E
Family room
- Level: E
Great room
- Level: E
Living room
- Level: E
Office
- Level: U
Heating
- Heat Pump Electric, Heat Pump Gas
Cooling
- Heat Pump Electric
Appliances
- Included: Dryer, Washer, Dishwasher, Electric Range, Refrigerator, Oven
Features
- Breakfast Area, Storage
- Flooring: Carpet, Wood
- Doors: Wood
- Has basement: Yes
- Number of fireplaces: 7
- Fireplace features: Family Room, Great Room, Other - See Remarks
Interior area
- Total structure area: 3,738
- Total interior livable area: 3,738 sqft
- Finished area above ground: 3,738
Property
Features
- Levels: Two
- Stories: 2
- Patio & porch: Deck, Front Porch, Rear Porch
- Exterior features: Balcony
- Has private pool: Yes
- Pool features: In Ground
Lot
- Size: 10 Acres
- Features: Horses Permitted
Details
- Parcel number: 085 00043 01
- Horses can be raised: Yes
Construction
Type & style
- Home type: SingleFamily
- Property subtype: Single Family Residence
Materials
- Wood
Condition
- Completed
- Year built: 1813
Utilities & green energy
- Electric: 0 Phase
- Water: Well
- Utilities for property: Cable
Community & neighborhood
Location
- Region: Glade Hill
- Subdivision: N/A
Price history
| Date | Event | Price |
|---|---|---|
| 7/18/2025 | Sold | $480,000-4%$128/sqft |
Source: | ||
| 6/7/2025 | Pending sale | $499,999$134/sqft |
Source: | ||
| 4/14/2025 | Listed for sale | $499,999$134/sqft |
Source: | ||
| 9/29/2024 | Listing removed | $499,999$134/sqft |
Source: | ||
| 6/9/2024 | Price change | $499,999-2.9%$134/sqft |
Source: | ||
Public tax history
| Year | Property taxes | Tax assessment |
|---|---|---|
| 2025 | $1,654 | $384,600 |
| 2024 | $1,654 -9.6% | $384,600 +28.3% |
| 2023 | $1,829 | $299,800 |
Find assessor info on the county website
Neighborhood: 24092
Nearby schools
GreatSchools rating
- 9/10Snow Creek Elementary SchoolGrades: PK-5Distance: 6.6 mi
- 5/10Ben. Franklin Middle-WestGrades: 6-8Distance: 11.8 mi
- 4/10Franklin County High SchoolGrades: 9-12Distance: 11 mi
Schools provided by the listing agent
- Elementary: Snow Creek
- Middle: Ben Franklin Middle
- High: Franklin County
Source: RVAR. This data may not be complete. We recommend contacting the local school district to confirm school assignments for this home.
Get pre-qualified for a loan
At Zillow Home Loans, we can pre-qualify you in as little as 5 minutes with no impact to your credit score.An equal housing lender. NMLS #10287.

