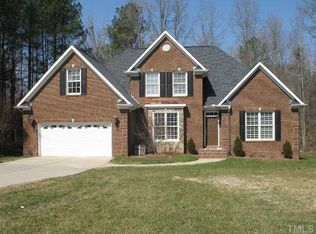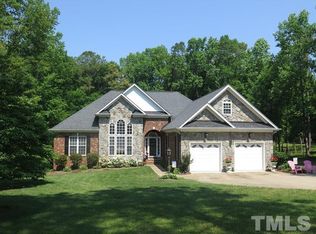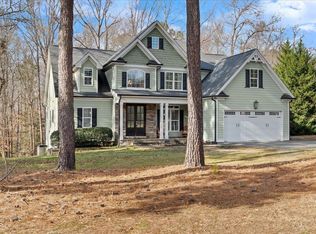Shows like a model! Custom features throughout. Gleaming hardwoods throughout most of 1st floor. Extensive millwork. 9 ft ceilings up & down. Large living room features coffered ceiling, built-ins and gas log fireplace. Gourmet kitchen offers granite tops, tile backsplash & s/s appliances including gas range. 1st floor master has garden tub w/ separate tile shower & WIC. 1st floor guest suite. Spacious bonus room. Oversized 2 car garage. Screen porch + patio. Deep, fenced backyard with mature trees.
This property is off market, which means it's not currently listed for sale or rent on Zillow. This may be different from what's available on other websites or public sources.


