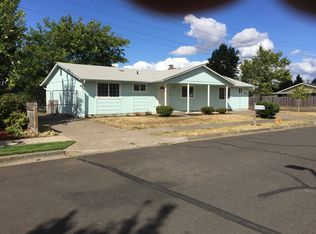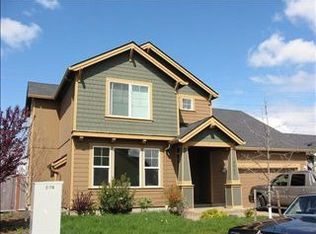Sold for $450,000
Listed by:
KRISTA HARRISON Cell:541-554-2899,
Triple Oaks Realty
Bought with: Non-Member Sale
$450,000
4829 Stagecoach Rd, Eugene, OR 97402
3beds
1,833sqft
Single Family Residence
Built in 2004
6,969.6 Square Feet Lot
$450,100 Zestimate®
$245/sqft
$2,212 Estimated rent
Home value
$450,100
$428,000 - $473,000
$2,212/mo
Zestimate® history
Loading...
Owner options
Explore your selling options
What's special
Welcome to this beautiful single-level home. Featuring 3 bedrooms and 2 bathrooms, the thoughtfully designed layout blends comfort, style, and functionality in a fantastic location.The open concept living, dining, and kitchen areas are perfect for both entertaining and everyday living. The kitchen includes stainless steel appliances (all included), maple cabinetry with updated hardware, a large walk-in pantry, and an eating bar. Welcome Home!
Zillow last checked: 8 hours ago
Listing updated: October 24, 2025 at 02:29pm
Listed by:
KRISTA HARRISON Cell:541-554-2899,
Triple Oaks Realty
Bought with:
NOM NON-MEMBER SALE
Non-Member Sale
Source: WVMLS,MLS#: 832614
Facts & features
Interior
Bedrooms & bathrooms
- Bedrooms: 3
- Bathrooms: 2
- Full bathrooms: 2
- Main level bathrooms: 2
Primary bedroom
- Level: Main
Bedroom 2
- Level: Main
Bedroom 3
- Level: Main
Dining room
- Features: Area (Combination)
- Level: Main
Kitchen
- Level: Main
Living room
- Level: Main
Heating
- Forced Air, Natural Gas
Cooling
- Central Air
Appliances
- Included: Dishwasher, Disposal, Gas Range, Microwave, Gas Water Heater
- Laundry: Main Level
Features
- Flooring: Carpet, Vinyl, Wood
- Has fireplace: Yes
- Fireplace features: Gas, Living Room
Interior area
- Total structure area: 1,833
- Total interior livable area: 1,833 sqft
Property
Parking
- Total spaces: 2
- Parking features: Attached
- Attached garage spaces: 2
Features
- Levels: One
- Stories: 1
- Patio & porch: Patio
- Fencing: Fenced
Lot
- Size: 6,969 sqft
Details
- Parcel number: 1720794
Construction
Type & style
- Home type: SingleFamily
- Property subtype: Single Family Residence
Materials
- Fiber Cement, Lap Siding
- Foundation: Pillar/Post/Pier
- Roof: Composition
Condition
- New construction: No
- Year built: 2004
Utilities & green energy
- Electric: 1/Main
- Sewer: Public Sewer
- Water: Public
Community & neighborhood
Location
- Region: Eugene
- Subdivision: Royal Creek
HOA & financial
HOA
- Has HOA: Yes
- HOA fee: $250 annually
Other
Other facts
- Listing agreement: Exclusive Right To Sell
- Price range: $450K - $450K
- Listing terms: Cash,Conventional
Price history
| Date | Event | Price |
|---|---|---|
| 10/24/2025 | Sold | $450,000-6.4%$245/sqft |
Source: | ||
| 10/4/2025 | Pending sale | $481,000$262/sqft |
Source: | ||
| 8/18/2025 | Price change | $481,000-0.6%$262/sqft |
Source: | ||
| 7/21/2025 | Price change | $484,000-1%$264/sqft |
Source: | ||
| 6/24/2025 | Price change | $489,000-1.8%$267/sqft |
Source: | ||
Public tax history
| Year | Property taxes | Tax assessment |
|---|---|---|
| 2025 | $4,571 +2.6% | $262,777 +3% |
| 2024 | $4,456 +3% | $255,124 +3% |
| 2023 | $4,325 +4.3% | $247,694 +3% |
Find assessor info on the county website
Neighborhood: Bethel
Nearby schools
GreatSchools rating
- 3/10Danebo Elementary SchoolGrades: K-5Distance: 0.2 mi
- 2/10Shasta Middle SchoolGrades: 6-8Distance: 0.7 mi
- 4/10Willamette High SchoolGrades: 9-12Distance: 0.9 mi
Schools provided by the listing agent
- Elementary: Danebo
- Middle: Shasta
- High: Willamette
Source: WVMLS. This data may not be complete. We recommend contacting the local school district to confirm school assignments for this home.

Get pre-qualified for a loan
At Zillow Home Loans, we can pre-qualify you in as little as 5 minutes with no impact to your credit score.An equal housing lender. NMLS #10287.

