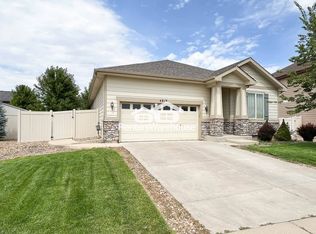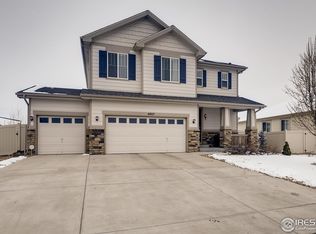Welcome home to this gorgeous Richmond Homes Twain model with attractive curb appeal and welcoming covered porch located in Monarch Estates. This beautiful home boasts 9' ceilings and gleaming hardwood floors throughout the main floor and an open great room with fireplace that overlooks the kitchen. The chef's kitchen boasts mid-tone 42'' cabinets, center island, granite countertops, stainless steel appliances, double ovens, & large corner pantry. The separate formal dining room offers additional space to entertain. Upstairs, the spacious master suite includes a 5 piece en-suite bathroom and enjoys beautiful mountain views. Completing the upstairs are 3 generously sized bedrooms, full guest bath and upstairs laundry for your convenience. Enjoy outdoor entertaining in the tranquil beautifully landscaped and fenced backyard featuring a large, especially nice patio and side yard paths. Easy commute and access to I-25 and Hwy 52. Great Property
This property is off market, which means it's not currently listed for sale or rent on Zillow. This may be different from what's available on other websites or public sources.

