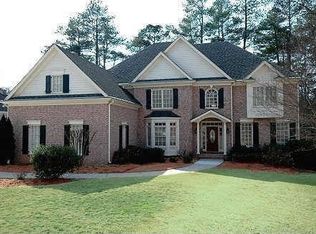Extensively Renovated, professionally designed, brick-beauty in a sought after East Cobb swim/tennis community - Walton HS district. The captivating entryway with soaring 23-foot ceilings, rich walnut stairs paired with crisp, white dove walls and new, modern light fixtures echoes the luxury finishes throughout. The sumptuous great room is framed by a massive wall of windows and white quartz fireplace. The kitchen is masterfully designed with a herringbone Carrera marble backsplash, quartz countertops, elegant shaker style cabinets, and new stainless steel professional appliances. The maintenance-free trex deck and backyard large enough for a pool create a private oasis. The main level boasts a private guest suite with modern finishes. The three extra-large bedroom havens upstairs, each with lofted ceilings and custom details like built-in window seats, bookshelves, and hidden storage create truly comfortable personal spaces. Double doors lead to the master bedroom sanctuary with a separate sitting room, a chic see-through wall fireplace, AND a large, light-filled room, perfect for a nursery, office, exercise room or another closet. The stylish master bathroom boasts botticino marble floors accented with grey cabinets and new quartz counters. The lower level has a bright, full, unfinished basement. Pre-stubbed and pre-framed for easy finishing. Enjoying outdoor trails, trendy shopping, and convenient entertainment is all easy from this home.
This property is off market, which means it's not currently listed for sale or rent on Zillow. This may be different from what's available on other websites or public sources.
