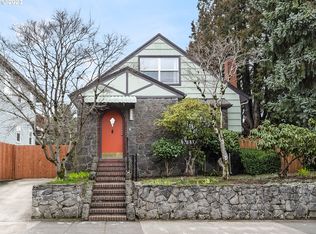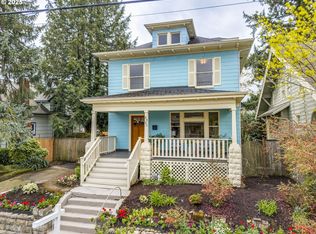Perfect mix of old world charm with modern day living in this Earth Advantage green certified Old Portland Four Square-box beam ceilings, butlers pantry, wainscoting, full front covered porch meets open floor plan, gourmet kitchen, spa like en suite. Ever detail well thought out. With an expansive deck on the main level & private one off the master suite, plus a yard, you have plenty of outdoor space for dining or watching the sunset. The icing on the cake: all Alberta has to offer a block away! [Home Energy Score = 7. HES Report at https://rpt.greenbuildingregistry.com/hes/OR10153193]
This property is off market, which means it's not currently listed for sale or rent on Zillow. This may be different from what's available on other websites or public sources.

