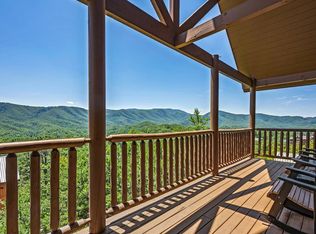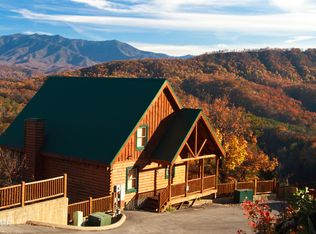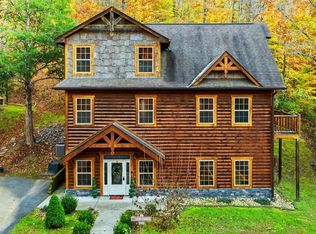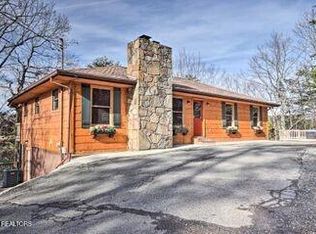Motivated Seller! ! Bring an offer! Spacious indoor pool cabin with 4-bedrooms, 4.5-bathrooms spanning nearly 4,000 square feet, nestled in the highly sought-after Sherwood Forest subdivision. The indoor pool provides an added income and a chance to unwind in the comfort of your own home. The main level features a sizable great room with a cozy living area enhanced by a fireplace and a well-appointed open-concept dining and kitchen space. This home provides two bedroom suites, one on the main and one of the upstairs, each of which is equipped with its own private bathroom and walk-in closet! The lower level is a hub for entertainment and relaxation, boasting a large pool room with deck access, as well as a private theater room! The cabin offers ample space, stunning views, and is conveniently located to enjoy all the area's attractions. Recent upgrades - pool liner was replaced in 2023, cabin was recently stained, and equipped with a Sprinkler System! Don't miss out on the opportunity to experience the 4829 Highland Place Way lifestyle - come and take a look today!
For sale
Price cut: $25K (12/4)
$1,115,000
4829 Highland Place Way, Pigeon Forge, TN 37863
4beds
3,953sqft
Est.:
Cabin, Residential
Built in 2015
-- sqft lot
$1,100,100 Zestimate®
$282/sqft
$100/mo HOA
What's special
Indoor poolSpacious indoor pool cabinSizable great roomSprinkler systemPrivate theater room
- 22 days |
- 535 |
- 29 |
Zillow last checked: 8 hours ago
Listing updated: December 07, 2025 at 07:11am
Listed by:
The Jason White Team 877-678-2121,
Century 21 Legacy GP 865-436-7121,
Crystal Johnson
Source: GSMAR, GSMMLS,MLS#: 306953
Tour with a local agent
Facts & features
Interior
Bedrooms & bathrooms
- Bedrooms: 4
- Bathrooms: 5
- Full bathrooms: 4
- 1/2 bathrooms: 1
- Main level bathrooms: 1
- Main level bedrooms: 1
Primary bedroom
- Description: Walk-in closet/mast. BA; Size: 17.3'x17.2'
- Level: First
Primary bedroom
- Level: First
Bedroom 2
- Description: Walk-in closet/2nd BA; Size: 17.3'x17.2'
- Level: First
Bedroom 2
- Level: First
Bedroom 3
- Description: Balcony access/3rd BA; Size: 17.2'x16.10'
- Level: Second
Bedroom 3
- Level: Second
Bedroom 4
- Description: Walk-in closet/4th BA; Size: 14.2'x11.2'
- Level: Second
Bedroom 4
- Level: Second
Primary bathroom
- Description: Master bathroom; Size: 11.10'x7.8'
- Level: First
Primary bathroom
- Level: First
Den
- Description: Theater room; Size: 25.6'x12.8'
- Level: Basement
Den
- Level: Basement
Dining room
- Description: Part of great room; Size: Combo
- Level: First
Dining room
- Level: First
Game room
- Description: Loft den/recreation rm; Size: 21.8'x17.8'
- Level: Second
Game room
- Level: Second
Great room
- Description: Living/dining rm/kitchen; Size: 34.6'x18.10'
- Level: First
Great room
- Level: First
Kitchen
- Description: Part of great room; Size: Combo
- Level: First
Kitchen
- Level: First
Living room
- Description: Part of great room; F/P; Size: Combo
- Level: First
Living room
- Level: First
Loft
- Description: Loft; 2 BD/2 BA/rec rm; Size: 40.6'x28.7'
- Level: Second
Loft
- Level: Second
Other
- Description: Large pool room; Size: 34.6'x21.8'
- Level: Basement
Other
- Level: Basement
Utility room
- Description: Side-by-side W/D; Size: 14.2'x9'
- Level: Basement
Utility room
- Level: Basement
Heating
- Electric, Heat Pump
Cooling
- Electric, Heat Pump
Appliances
- Included: Dishwasher, Dryer, Electric Cooktop, Electric Range, Microwave, Range Hood, Refrigerator, Self Cleaning Oven, Washer
- Laundry: Electric Dryer Hookup, Washer Hookup
Features
- Cathedral Ceiling(s), Ceiling Fan(s), Great Room, High Speed Internet, Soaking Tub, Solid Surface Counters, Walk-In Closet(s)
- Flooring: Tile, Wood
- Windows: Double Pane Windows, Window Treatments
- Basement: Crawl Space,Finished,Full,Walk-Out Access
- Number of fireplaces: 1
- Furnished: Yes
Interior area
- Total structure area: 3,953
- Total interior livable area: 3,953 sqft
- Finished area above ground: 2,556
- Finished area below ground: 1,397
Property
Parking
- Parking features: Driveway
Features
- Levels: Three Or More
- Stories: 3
- Patio & porch: Covered, Deck, Porch
- Exterior features: Rain Gutters
- Pool features: In Ground, Indoor, Association
- Spa features: Hot Tub
- Has view: Yes
- View description: Mountain(s)
Lot
- Features: Wooded
Details
- Parcel number: 105L B 001.00
- Zoning: R-1
Construction
Type & style
- Home type: SingleFamily
- Architectural style: Cabin,Log
- Property subtype: Cabin, Residential
Materials
- Log
- Foundation: Basement
- Roof: Metal
Condition
- New construction: No
- Year built: 2015
Utilities & green energy
- Sewer: Public Sewer
- Water: Public
- Utilities for property: Cable Connected, Electricity Connected, High Speed Internet Connected, Phone Connected, Sewer Connected, Water Connected
Community & HOA
Community
- Security: Gated Community, Smoke Detector(s)
- Subdivision: Sherwood Forest Resort
HOA
- Has HOA: Yes
- Amenities included: Pool, Other
- Services included: Insurance, Maintenance Grounds, Roads
- HOA fee: $100 monthly
- HOA name: Sherwood Forest
- HOA phone: 423-246-7310
Location
- Region: Pigeon Forge
Financial & listing details
- Price per square foot: $282/sqft
- Tax assessed value: $697,900
- Annual tax amount: $4,131
- Date on market: 11/18/2025
- Listing terms: Cash,Conventional
- Electric utility on property: Yes
- Road surface type: Paved
Estimated market value
$1,100,100
$1.05M - $1.16M
$7,343/mo
Price history
Price history
| Date | Event | Price |
|---|---|---|
| 12/4/2025 | Price change | $1,115,000-2.2%$282/sqft |
Source: | ||
| 11/18/2025 | Listed for sale | $1,140,000$288/sqft |
Source: | ||
| 11/7/2025 | Listing removed | $1,140,000$288/sqft |
Source: | ||
| 11/5/2025 | Listed for sale | $1,140,000$288/sqft |
Source: | ||
| 10/21/2025 | Pending sale | $1,140,000$288/sqft |
Source: | ||
Public tax history
Public tax history
| Year | Property taxes | Tax assessment |
|---|---|---|
| 2024 | $4,132 | $279,160 |
| 2023 | $4,132 +60% | $279,160 +60% |
| 2022 | $2,582 | $174,475 |
Find assessor info on the county website
BuyAbility℠ payment
Est. payment
$5,056/mo
Principal & interest
$4324
Home insurance
$390
Other costs
$342
Climate risks
Neighborhood: 37863
Nearby schools
GreatSchools rating
- 7/10Pi Beta Phi Elementary SchoolGrades: PK-6Distance: 4 mi
- 4/10Pigeon Forge Middle SchoolGrades: 7-9Distance: 3.6 mi
- 6/10Pigeon Forge High SchoolGrades: 10-12Distance: 3.7 mi
- Loading
- Loading





