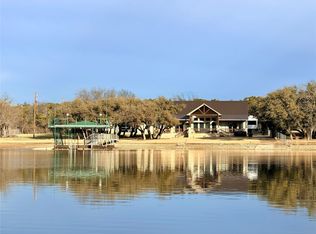Sold
Price Unknown
4829 Green Acres Rd, Graham, TX 76450
2beds
2,386sqft
Single Family Residence
Built in 1978
1.11 Acres Lot
$1,127,600 Zestimate®
$--/sqft
$1,702 Estimated rent
Home value
$1,127,600
Estimated sales range
Not available
$1,702/mo
Zestimate® history
Loading...
Owner options
Explore your selling options
What's special
Here it is folks ~ the kind of place where lake life memories can be made for years to come!Escape to your dream cabin retreat! This charming 2 bed, 2 bath cabin offers large bedroom on second floor with access to balcony to enjoy morning or night. Downstairs features an open concept design, full service kitchen & breakfast bar with sprawling Lake views, bedroom, full bath, washer & dryer, and cozy wood-burning fireplace. Step out to the screened-in porch perfect for relaxation and a large attached carport with storage. Nestled on a sprawling 1 acre+ waterfront site displays gorgeous mature shade trees with a gradual slope for easy access to the 2 boat ramps. Enjoy some of the most spectacular views Possum Kingdom has to offer. This property also offers a newer two story dock for boat and sea doo slip with a full upper deck for lounging or entertaining. 20+ foot of water depth. Water enthusiasts will be in paradise. This property offers serenity and privacy. Enjoy the convenience of a 24x32 storage shed with electricity for ample space of lake toys. Property also offers sprinkler system, with water pump, a breezeway for hanging out while grilling. Plus, enjoy the convenience of Possum Hollow right across the water. Don't miss this rare opportunity!
Zillow last checked: 8 hours ago
Listing updated: July 01, 2025 at 11:00am
Listed by:
Amie Pratt 0672066 940-549-2152,
Weatherbee Real Estate 940-549-2152
Bought with:
Amie Pratt
Weatherbee Real Estate
Source: NTREIS,MLS#: 20898544
Facts & features
Interior
Bedrooms & bathrooms
- Bedrooms: 2
- Bathrooms: 2
- Full bathrooms: 2
Primary bedroom
- Features: Ceiling Fan(s)
- Level: First
- Dimensions: 10 x 10
Living room
- Features: Ceiling Fan(s), Fireplace
- Level: First
- Dimensions: 12 x 14
Heating
- Central, Electric
Cooling
- Central Air, Ceiling Fan(s), Electric
Appliances
- Included: Dishwasher, Electric Range, Disposal, Microwave
Features
- Eat-in Kitchen, Kitchen Island, Open Floorplan, Pantry
- Flooring: Carpet, Laminate
- Has basement: No
- Number of fireplaces: 1
- Fireplace features: Wood Burning
Interior area
- Total interior livable area: 2,386 sqft
Property
Parking
- Total spaces: 2
- Parking features: Attached Carport, Additional Parking, Asphalt, Covered, Driveway, Storage
- Carport spaces: 2
- Has uncovered spaces: Yes
Features
- Levels: Two
- Stories: 2
- Patio & porch: Balcony, Covered
- Exterior features: Balcony, Boat Slip, Rain Gutters, Storage
- Pool features: None
- Fencing: Fenced,Gate,Perimeter
- Waterfront features: Waterfront
Lot
- Size: 1.11 Acres
- Features: Cleared, Sprinkler System, Few Trees, Waterfront
Details
- Additional structures: Storage, Workshop
- Parcel number: 23080
Construction
Type & style
- Home type: SingleFamily
- Architectural style: Detached
- Property subtype: Single Family Residence
- Attached to another structure: Yes
Materials
- Wood Siding
- Foundation: Pillar/Post/Pier
- Roof: Composition
Condition
- Year built: 1978
Utilities & green energy
- Sewer: Septic Tank
- Water: Public
- Utilities for property: Septic Available, Water Available
Community & neighborhood
Security
- Security features: Security Gate
Location
- Region: Graham
- Subdivision: Westside
Other
Other facts
- Listing terms: Cash,Conventional
Price history
| Date | Event | Price |
|---|---|---|
| 7/1/2025 | Sold | -- |
Source: NTREIS #20898544 Report a problem | ||
| 6/6/2025 | Pending sale | $1,600,000$671/sqft |
Source: NTREIS #20898544 Report a problem | ||
| 4/12/2025 | Listed for sale | $1,600,000$671/sqft |
Source: NTREIS #20898544 Report a problem | ||
Public tax history
| Year | Property taxes | Tax assessment |
|---|---|---|
| 2025 | $8,637 -5.7% | $625,870 |
| 2024 | $9,160 -0.8% | $625,870 |
| 2023 | $9,237 -4.2% | $625,870 |
Find assessor info on the county website
Neighborhood: 76450
Nearby schools
GreatSchools rating
- 6/10Graford SchoolGrades: PK-12Distance: 17.1 mi
Schools provided by the listing agent
- Elementary: Graford
- Middle: Graford
- High: Graford
- District: Graford ISD
Source: NTREIS. This data may not be complete. We recommend contacting the local school district to confirm school assignments for this home.
