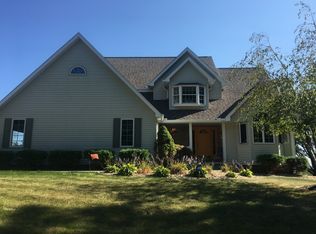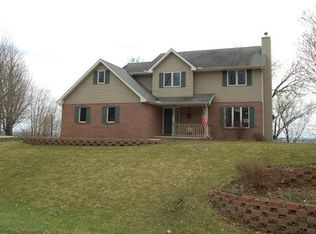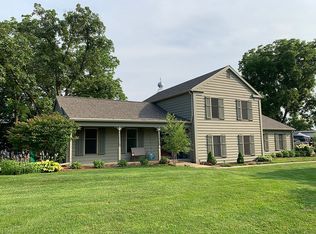Sold for $420,000 on 10/18/24
$420,000
4829 E Ratliff Rd, Edelstein, IL 61523
3beds
2,048sqft
Single Family Residence, Residential
Built in 2010
5.4 Acres Lot
$458,200 Zestimate®
$205/sqft
$2,397 Estimated rent
Home value
$458,200
$403,000 - $522,000
$2,397/mo
Zestimate® history
Loading...
Owner options
Explore your selling options
What's special
Come view this fabulous 3 Bedroom 2.5 Bath Ranch situated on 5 tranquil Acres. Revel in the views & the peaceful sound of quiet while enjoying your morning coffee on the porch. This home features generous bedroom sizes, walk-in closets, & main floor laundry. Huge Unfinished basement is waiting for your personal touch. The 30x40 Pole Barn is equipped with electricity & is a perfect place to store all of your toys. Jump in he pool to cool off on those summer days! Nextlink Satellite Tower provides high speed internet so you don't miss anything. Schedule your tour today!
Zillow last checked: 8 hours ago
Listing updated: October 18, 2024 at 01:21pm
Listed by:
Bryce Ashley Pref:309-397-6982,
eXp Realty
Bought with:
Andrew Huber, 475197132
LandGuys, LLC of Illinois
Source: RMLS Alliance,MLS#: PA1251679 Originating MLS: Peoria Area Association of Realtors
Originating MLS: Peoria Area Association of Realtors

Facts & features
Interior
Bedrooms & bathrooms
- Bedrooms: 3
- Bathrooms: 3
- Full bathrooms: 2
- 1/2 bathrooms: 1
Bedroom 1
- Level: Main
- Dimensions: 15ft 0in x 15ft 0in
Bedroom 2
- Level: Main
- Dimensions: 15ft 0in x 12ft 0in
Bedroom 3
- Level: Main
- Dimensions: 15ft 0in x 12ft 0in
Other
- Level: Main
- Dimensions: 15ft 0in x 11ft 0in
Family room
- Level: Main
- Dimensions: 21ft 0in x 15ft 0in
Kitchen
- Level: Main
- Dimensions: 15ft 0in x 12ft 0in
Laundry
- Level: Main
- Dimensions: 12ft 0in x 6ft 0in
Main level
- Area: 2048
Recreation room
- Level: Basement
Heating
- Forced Air
Cooling
- Central Air
Appliances
- Included: Dishwasher, Dryer, Microwave, Range, Refrigerator, Washer, Water Softener Owned, Gas Water Heater
Features
- Ceiling Fan(s), Vaulted Ceiling(s)
- Basement: Full,Unfinished
- Attic: Storage
- Number of fireplaces: 1
- Fireplace features: Family Room, Gas Log
Interior area
- Total structure area: 2,048
- Total interior livable area: 2,048 sqft
Property
Parking
- Total spaces: 2
- Parking features: Attached, Gravel, Paved
- Attached garage spaces: 2
- Details: Number Of Garage Remotes: 0
Features
- Patio & porch: Deck, Patio, Porch
- Pool features: Above Ground
- Spa features: Bath
Lot
- Size: 5.40 Acres
- Dimensions: 553.74 x 528.85 x 424.97 x 469
- Features: Extra Lot, Level, Sloped, Wooded
Details
- Additional structures: Pole Barn
- Additional parcels included: 0518176006
- Parcel number: 0518176016
Construction
Type & style
- Home type: SingleFamily
- Architectural style: Ranch
- Property subtype: Single Family Residence, Residential
Materials
- Vinyl Siding
- Roof: Shingle
Condition
- New construction: No
- Year built: 2010
Details
- Warranty included: Yes
Utilities & green energy
- Sewer: Septic Tank
- Water: Private
Green energy
- Energy efficient items: Other/See Remarks
Community & neighborhood
Location
- Region: Edelstein
- Subdivision: Fawn Hills
Other
Other facts
- Road surface type: Paved
Price history
| Date | Event | Price |
|---|---|---|
| 10/18/2024 | Sold | $420,000$205/sqft |
Source: | ||
| 8/1/2024 | Pending sale | $420,000$205/sqft |
Source: | ||
| 7/29/2024 | Listed for sale | $420,000+740%$205/sqft |
Source: | ||
| 12/3/2018 | Sold | $50,000$24/sqft |
Source: Public Record Report a problem | ||
Public tax history
| Year | Property taxes | Tax assessment |
|---|---|---|
| 2024 | $8,601 +27.9% | $122,120 +26.2% |
| 2023 | $6,724 +5.2% | $96,760 +6.2% |
| 2022 | $6,393 +2.5% | $91,080 +3% |
Find assessor info on the county website
Neighborhood: 61523
Nearby schools
GreatSchools rating
- 4/10Chillicothe Elementary CenterGrades: 4-5Distance: 1.6 mi
- 9/10Chillicothe Jr High SchoolGrades: 6-8Distance: 1.6 mi
- 5/10Il Valley Central High SchoolGrades: 9-12Distance: 2 mi

Get pre-qualified for a loan
At Zillow Home Loans, we can pre-qualify you in as little as 5 minutes with no impact to your credit score.An equal housing lender. NMLS #10287.


