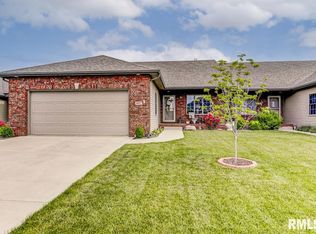You won't find another duplex quite like this one. Nearly new home, built by Brooklyn Homes. Screened in porch, Patio with stone ledge & professional Landscaping by Greenview, built-in Safe & File Draws, extra Cabinets in Laundry, 3 mounted TVs, Hunter Douglas Blinds, Surround Sound System, extra Lighting added through-out, high-end mounted Cabinets in garage, all Closets including the Pantry tricked out with extras. Radon mitigation system and Sump with Water Back-up. Seller will consider selling the home fully furnished minus personal items and artwork at an increased price. Asked to see the Amenity Sheet found in Documents. Please wear shoes covers, masks, and gloves provided. Make your decision early--This one won't be with us long.
This property is off market, which means it's not currently listed for sale or rent on Zillow. This may be different from what's available on other websites or public sources.

