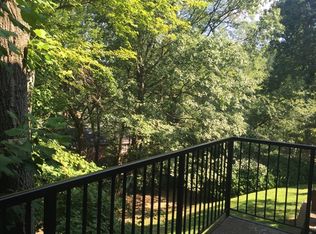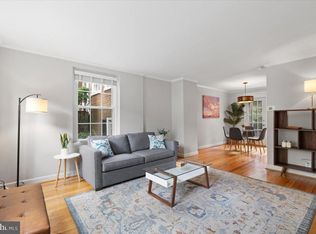Sold for $600,000
$600,000
4829 27th Rd S, Arlington, VA 22206
2beds
1,383sqft
Townhouse
Built in 1944
-- sqft lot
$603,500 Zestimate®
$434/sqft
$2,960 Estimated rent
Home value
$603,500
$573,000 - $634,000
$2,960/mo
Zestimate® history
Loading...
Owner options
Explore your selling options
What's special
Beautiful 2-bedroom, 2-bathroom Clarendon II model townhome nestled in Fairlington Villages! The gorgeous front courtyard welcomes you to this light-filled end-unit home. Inside, the tiled entryway includes a convenient coat closet and opens to gleaming hardwood floors and neutral paint throughout the main level. The dining area features a sleek modern glass light fixture and easy access to a private & serene balcony, the perfect spot for enjoying your morning coffee. The renovated open kitchen boasts soft-close white cabinetry with custom storage solutions, quartz countertops, a unique gray tile backsplash, stainless steel appliances, recessed lighting, and tile flooring. The upper level has a full bathroom with tile flooring, a modern vanity, medicine cabinet mirror, marble shelving, and a tiled shower with corner shelves. The freshly painted primary and secondary bedrooms both feature ceiling fans with overhead lighting, & closets with custom shelving. The lower level offers a freshly painted recreation room with plush carpeting, recessed lighting, and an under-stair utility closet. A bonus room with upgraded LVP flooring provides the ideal space for a home office or guest area. The updated full bathroom features a new vanity and toilet, new LVP flooring, a corner tiled shower, and a laundry nook with full-size washer & dryer and overhead shelving. Other home features include a new electrical panel (2024) & two reserved parking spaces. Fairlington Villages amenities include six pools, lighted tennis courts, tot lots/playgrounds, walking paths, & MORE! Great location near I-395 & the shops and restaurants at The Village at Shirlington, West Alex, Del Ray, & Old Town Alexandria.
Zillow last checked: 8 hours ago
Listing updated: January 08, 2026 at 05:00pm
Listed by:
Kay Houghton 703-225-5529,
EXP Realty, LLC,
Listing Team: Kay Houghton & Associates
Bought with:
tiernan dickens
Redfin Corp
Source: Bright MLS,MLS#: VAAR2057156
Facts & features
Interior
Bedrooms & bathrooms
- Bedrooms: 2
- Bathrooms: 2
- Full bathrooms: 2
Basement
- Area: 461
Heating
- Central, Electric
Cooling
- Central Air, Electric
Appliances
- Included: Electric Water Heater
- Laundry: Dryer In Unit, Washer In Unit, Lower Level
Features
- Basement: Finished
- Has fireplace: No
Interior area
- Total structure area: 1,383
- Total interior livable area: 1,383 sqft
- Finished area above ground: 922
- Finished area below ground: 461
Property
Parking
- Total spaces: 2
- Parking features: Unassigned, On Street, Parking Lot
- Has uncovered spaces: Yes
Accessibility
- Accessibility features: None
Features
- Levels: Three
- Stories: 3
- Pool features: Community
Details
- Additional structures: Above Grade, Below Grade
- Parcel number: 29005498
- Zoning: RA14-26
- Special conditions: Standard
Construction
Type & style
- Home type: Townhouse
- Architectural style: Colonial
- Property subtype: Townhouse
Materials
- Brick
- Foundation: Brick/Mortar
Condition
- New construction: No
- Year built: 1944
Details
- Builder model: Clarendon II
Utilities & green energy
- Sewer: Public Sewer
- Water: Public
Community & neighborhood
Location
- Region: Arlington
- Subdivision: Fairlington Villages
HOA & financial
HOA
- Has HOA: No
- Amenities included: Basketball Court, Community Center, Common Grounds, Jogging Path, Pool, Tennis Court(s), Tot Lots/Playground
- Services included: Common Area Maintenance, Maintenance Grounds, Pool(s), Sewer, Snow Removal, Trash, Water
- Association name: Legum & Norman
Other fees
- Condo and coop fee: $465 monthly
Other
Other facts
- Listing agreement: Exclusive Right To Sell
- Ownership: Condominium
Price history
| Date | Event | Price |
|---|---|---|
| 7/7/2025 | Sold | $600,000-3.2%$434/sqft |
Source: | ||
| 6/5/2025 | Pending sale | $619,900$448/sqft |
Source: | ||
| 5/15/2025 | Listed for sale | $619,900+51.2%$448/sqft |
Source: | ||
| 7/7/2016 | Sold | $410,000-2.4%$296/sqft |
Source: | ||
| 6/7/2016 | Pending sale | $419,900$304/sqft |
Source: Long & Foster Real Estate, Inc. #AR9655054 Report a problem | ||
Public tax history
| Year | Property taxes | Tax assessment |
|---|---|---|
| 2025 | $5,801 +8.6% | $561,600 +8.6% |
| 2024 | $5,340 +0.3% | $516,900 |
| 2023 | $5,324 +1.7% | $516,900 +1.7% |
Find assessor info on the county website
Neighborhood: Fairlington-Shirlington
Nearby schools
GreatSchools rating
- 3/10Abingdon Elementary SchoolGrades: PK-5Distance: 0.4 mi
- 7/10Gunston Middle SchoolGrades: 6-8Distance: 1.7 mi
- 4/10Wakefield High SchoolGrades: 9-12Distance: 0.6 mi
Schools provided by the listing agent
- Elementary: Abingdon
- Middle: Gunston
- High: Wakefield
- District: Arlington County Public Schools
Source: Bright MLS. This data may not be complete. We recommend contacting the local school district to confirm school assignments for this home.
Get a cash offer in 3 minutes
Find out how much your home could sell for in as little as 3 minutes with a no-obligation cash offer.
Estimated market value
$603,500

