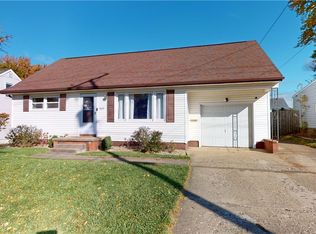Sold for $189,900 on 10/01/24
$189,900
4829 15th St SW, Canton, OH 44710
3beds
1,617sqft
Single Family Residence
Built in 1953
6,599.34 Square Feet Lot
$194,800 Zestimate®
$117/sqft
$1,423 Estimated rent
Home value
$194,800
$168,000 - $226,000
$1,423/mo
Zestimate® history
Loading...
Owner options
Explore your selling options
What's special
You'll fall in love with this wonderfully maintained bungalow in Perry Township! As you pull into the drive, the inviting curb appeal makes a striking 1st impression. Step inside to a bright living room where a bay window fills the space with natural light and highlights the beautiful hardwood floors. An archway leads to the fully applianced kitchen, featuring a charming brick backsplash, plenty of cabinets, and a counter that wraps around into the cozy dinette with wainscot paneling and another bay window.
On the main floor, you'll find two comfortable bedrooms with hardwood floors and a spacious full bath. Head upstairs to discover a third bedroom with a closet and eave storage. The finished basement is a perfect retreat with its beamed ceiling, wood-burning fireplace, and built-ins for storage and display. The unfinished side includes a full bath, laundry area (washer and dryer included), and ample storage space.
For hobbyists, the insulated attached garage offers room for two cars plus a workbench! Outside, you'll enjoy a nice-sized deck in the fully fenced backyard, complete with a shed for lawn equipment, all nestled on a peaceful dead-end street. Plus, the home boasts a brand new furnace and A/C, along with an updated roof and water heater, giving you peace of mind for years to come. Don't miss your chance, schedule your showing today!
Zillow last checked: 8 hours ago
Listing updated: October 03, 2024 at 01:13pm
Listing Provided by:
Jose Medina jose@josesellshomes.com330-595-9811,
Keller Williams Legacy Group Realty
Bought with:
Melissa Kaufman, 2017006398
McDowell Homes Real Estate Services
Aundrea Stutler, 2018004802
McDowell Homes Real Estate Services
Source: MLS Now,MLS#: 5068780 Originating MLS: Stark Trumbull Area REALTORS
Originating MLS: Stark Trumbull Area REALTORS
Facts & features
Interior
Bedrooms & bathrooms
- Bedrooms: 3
- Bathrooms: 2
- Full bathrooms: 2
- Main level bathrooms: 1
- Main level bedrooms: 2
Bedroom
- Description: Flooring: Hardwood
- Level: First
- Dimensions: 13 x 10
Bedroom
- Description: Flooring: Hardwood
- Level: First
- Dimensions: 11 x 9
Bedroom
- Description: Flooring: Carpet
- Level: Second
- Dimensions: 31 x 13
Dining room
- Description: Flooring: Luxury Vinyl Tile
- Level: First
- Dimensions: 13 x 8
Kitchen
- Description: Flooring: Ceramic Tile
- Level: First
- Dimensions: 17 x 13
Living room
- Description: Flooring: Hardwood
- Level: First
- Dimensions: 17 x 11
Recreation
- Description: Flooring: Carpet
- Features: Fireplace
- Level: Lower
- Dimensions: 27 x 10
Heating
- Forced Air, Gas
Cooling
- Central Air
Appliances
- Included: Dryer, Dishwasher, Freezer, Range, Refrigerator, Washer
- Laundry: In Basement
Features
- Basement: Partially Finished,Bath/Stubbed
- Number of fireplaces: 1
- Fireplace features: Recreation Room
Interior area
- Total structure area: 1,617
- Total interior livable area: 1,617 sqft
- Finished area above ground: 1,347
- Finished area below ground: 270
Property
Parking
- Total spaces: 2
- Parking features: Attached, Garage
- Attached garage spaces: 2
Features
- Levels: One and One Half
- Patio & porch: Deck
- Fencing: Full,Wood
Lot
- Size: 6,599 sqft
Details
- Parcel number: 04302129
- Special conditions: Standard
Construction
Type & style
- Home type: SingleFamily
- Architectural style: Bungalow
- Property subtype: Single Family Residence
Materials
- Vinyl Siding
- Roof: Asphalt,Fiberglass
Condition
- Year built: 1953
Utilities & green energy
- Sewer: Public Sewer
- Water: Public
Community & neighborhood
Location
- Region: Canton
- Subdivision: Dannemiller Land Co Add
Price history
| Date | Event | Price |
|---|---|---|
| 10/1/2024 | Sold | $189,900$117/sqft |
Source: | ||
| 9/19/2024 | Contingent | $189,900$117/sqft |
Source: | ||
| 9/13/2024 | Listed for sale | $189,900+54.4%$117/sqft |
Source: | ||
| 6/6/2019 | Sold | $123,000-5.3%$76/sqft |
Source: | ||
| 5/28/2019 | Pending sale | $129,900$80/sqft |
Source: Hayes Realty #4095716 | ||
Public tax history
| Year | Property taxes | Tax assessment |
|---|---|---|
| 2024 | $2,319 +22% | $59,610 +26.7% |
| 2023 | $1,900 -1.6% | $47,050 |
| 2022 | $1,932 -6.1% | $47,050 |
Find assessor info on the county website
Neighborhood: 44710
Nearby schools
GreatSchools rating
- 5/10Pfeiffer Intermediate SchoolGrades: 5-6Distance: 0.9 mi
- 6/10Edison Middle SchoolGrades: 7-8Distance: 0.9 mi
- 7/10Perry High SchoolGrades: 9-12Distance: 1.3 mi
Schools provided by the listing agent
- District: Perry LSD Stark- 7614
Source: MLS Now. This data may not be complete. We recommend contacting the local school district to confirm school assignments for this home.

Get pre-qualified for a loan
At Zillow Home Loans, we can pre-qualify you in as little as 5 minutes with no impact to your credit score.An equal housing lender. NMLS #10287.
Sell for more on Zillow
Get a free Zillow Showcase℠ listing and you could sell for .
$194,800
2% more+ $3,896
With Zillow Showcase(estimated)
$198,696