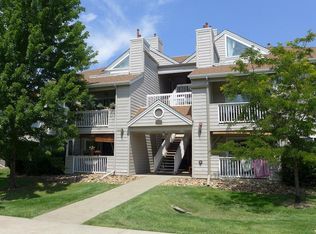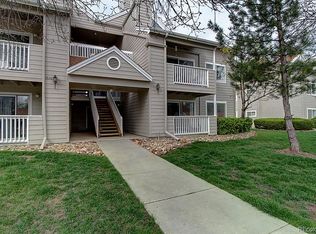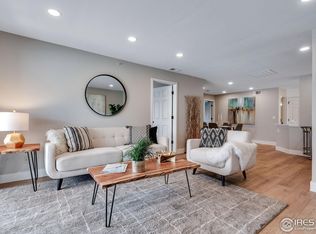Enjoy comfort, convenience, and style in this beautifully updated third-floor condo. Featuring vaulted ceilings and abundant natural light, this 1-bedroom, 1-bath unit offers a bright, airy feel that's perfect for relaxing or working from home. Recent upgrades include a brand-new suite of stainless steel appliances (refrigerator, oven/range, and dishwasher), new lighting fixtures, and modern ceiling fans. The open-concept layout flows seamlessly from the living area to the kitchen and dining space, making the most of the high ceilings and natural light. The bedroom is spacious and serene, and the updated bathroom is both functional and fresh. Located in a desirable, quiet neighborhood with direct access to scenic LoBo trails, and just a short drive to Boulder this is Colorado living at its best. Renter is responsible for gas, electric, and internet. No smoking allowed. One pet allowed. No cats. One reserved parking spot provided.
This property is off market, which means it's not currently listed for sale or rent on Zillow. This may be different from what's available on other websites or public sources.


