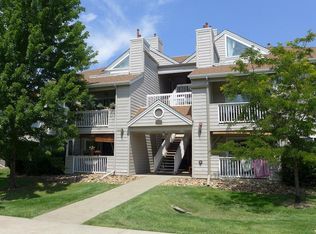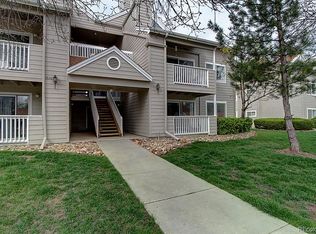Sold for $471,000
$471,000
4828 Twin Lakes Rd #3, Boulder, CO 80301
2beds
961sqft
Condominium
Built in 1994
-- sqft lot
$430,600 Zestimate®
$490/sqft
$1,952 Estimated rent
Home value
$430,600
Estimated sales range
Not available
$1,952/mo
Zestimate® history
Loading...
Owner options
Explore your selling options
What's special
Welcome to your serene oasis in Twin Lakes! This meticulously updated second-floor condo offers contemporary living in the heart of nature's beauty. Step into a space where modern elegance meets comfort, featuring sleek finishes and abundant natural light throughout. This 2BR, 2BA 961-SQFT condo has just undergone a full remodel, including new carpet, flooring, and fresh paint throughout, as well as brand new HVAC and Washer/Dryer. Don't overlook the careful attention to detail, with LED dimmable lighting, several USB charging outlets, and quiet garbage disposal. When not inside your beautiful home, enjoy the community pool and weight room, while also counting on extra storage in your one-car detached garage, plus assigned parking space. With access to amazing trails right at your doorstep, immerse yourself in Boulder's outdoor paradise. Whether you're unwinding in the spacious living area or exploring the scenic surroundings, this condo is your perfect retreat. Less than a mile from breweries, restaurants, coffee shops and a grocery store, don't miss out on this opportunity to experience the best of Twin Lakes living!
Zillow last checked: 8 hours ago
Listing updated: October 20, 2025 at 06:50pm
Listed by:
Amanda Lovato 3037176069,
Lovato Properties,
Michael Lovato 303-956-3217,
Lovato Properties
Bought with:
Zana Leiferman, 100054577
Real Realty Colorado
Source: IRES,MLS#: 1006457
Facts & features
Interior
Bedrooms & bathrooms
- Bedrooms: 2
- Bathrooms: 2
- Full bathrooms: 1
- 3/4 bathrooms: 1
- Main level bathrooms: 2
Primary bedroom
- Description: Carpet
- Features: 3/4 Primary Bath
- Level: Main
- Area: 168 Square Feet
- Dimensions: 12 x 14
Bedroom 2
- Description: Carpet
- Level: Main
- Area: 132 Square Feet
- Dimensions: 11 x 12
Dining room
- Description: Luxury Vinyl
- Level: Main
- Area: 117 Square Feet
- Dimensions: 9 x 13
Kitchen
- Description: Luxury Vinyl
- Level: Main
- Area: 104 Square Feet
- Dimensions: 8 x 13
Laundry
- Description: Tile
- Level: Main
Living room
- Description: Luxury Vinyl
- Level: Main
- Area: 336 Square Feet
- Dimensions: 14 x 24
Heating
- Forced Air
Appliances
- Included: Electric Range, Dishwasher, Refrigerator, Washer, Dryer
- Laundry: Washer/Dryer Hookup
Features
- Cathedral Ceiling(s), Open Floorplan, Walk-In Closet(s)
- Windows: Window Coverings
- Basement: None
- Has fireplace: Yes
- Fireplace features: Gas, Living Room
Interior area
- Total structure area: 961
- Total interior livable area: 961 sqft
- Finished area above ground: 961
- Finished area below ground: 0
Property
Parking
- Total spaces: 1
- Parking features: Garage
- Garage spaces: 1
- Details: Detached
Features
- Levels: One
- Stories: 1
- Entry location: 2nd Floor
- Exterior features: Balcony
- Spa features: Community
Lot
- Features: Corner Lot, Wooded, Evergreen Trees, Paved, Curbs, Gutters, Sidewalks, Street Light
Details
- Parcel number: R0143090
- Zoning: Res
- Special conditions: Private Owner
Construction
Type & style
- Home type: Condo
- Architectural style: Contemporary
- Property subtype: Condominium
- Attached to another structure: Yes
Materials
- Frame
- Roof: Composition
Condition
- New construction: No
- Year built: 1994
Utilities & green energy
- Electric: Xcel Energy
- Gas: Xcel Energy
- Sewer: Public Sewer
- Water: City
- Utilities for property: Natural Gas Available, Electricity Available, Cable Available, High Speed Avail
Community & neighborhood
Security
- Security features: Fire Alarm
Community
- Community features: Clubhouse, Pool, Park
Location
- Region: Boulder
- Subdivision: Twin Lakes Condos Ph 11
HOA & financial
HOA
- Has HOA: Yes
- HOA fee: $492 monthly
- Services included: Common Amenities, Trash, Snow Removal, Maintenance Grounds, Management, Utilities, Exterior Maintenance, Water, Sewer
- Association name: Twin Lakes Condo HOA
- Association phone: 720-810-4626
Other
Other facts
- Listing terms: Cash,Conventional,FHA
- Road surface type: Asphalt
Price history
| Date | Event | Price |
|---|---|---|
| 5/24/2024 | Sold | $471,000-0.8%$490/sqft |
Source: | ||
| 4/29/2024 | Pending sale | $475,000$494/sqft |
Source: | ||
| 4/4/2024 | Listed for sale | $475,000+161%$494/sqft |
Source: | ||
| 3/22/2010 | Sold | $182,000-3.7%$189/sqft |
Source: Public Record Report a problem | ||
| 12/19/2009 | Listing removed | $189,000$197/sqft |
Source: Kay Bellhouse #614269 Report a problem | ||
Public tax history
| Year | Property taxes | Tax assessment |
|---|---|---|
| 2025 | $2,372 +1.8% | $27,369 -10.8% |
| 2024 | $2,331 -9.1% | $30,675 -1% |
| 2023 | $2,564 +4.9% | $30,973 +12.2% |
Find assessor info on the county website
Neighborhood: 80301
Nearby schools
GreatSchools rating
- 7/10Heatherwood Elementary SchoolGrades: PK-5Distance: 1.2 mi
- 6/10Nevin Platt Middle SchoolGrades: 6-8Distance: 4.2 mi
- 10/10Boulder High SchoolGrades: 9-12Distance: 5.4 mi
Schools provided by the listing agent
- Elementary: Heatherwood
- Middle: Platt
- High: Fairview
Source: IRES. This data may not be complete. We recommend contacting the local school district to confirm school assignments for this home.
Get a cash offer in 3 minutes
Find out how much your home could sell for in as little as 3 minutes with a no-obligation cash offer.
Estimated market value$430,600
Get a cash offer in 3 minutes
Find out how much your home could sell for in as little as 3 minutes with a no-obligation cash offer.
Estimated market value
$430,600

