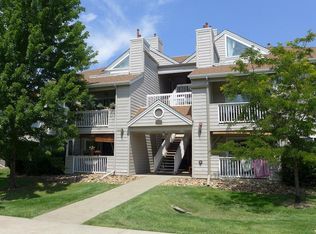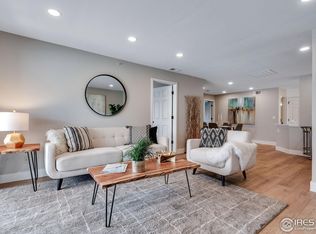Fantastic opportunity to live in beautiful Boulder! 2 Bedroom, 2 Bathroom ground-floor condo just steps to LOBO Trail! Open floor plan; Living Room has gas fireplace, Kitchen features granite-slab countertops, and stainless-steel/white appliance mix. Master Bedroom features private full bathroom. Relax on the covered patio with storage unit, or walk a few short steps to the Pool and Fitness Room! Unit comes with 1-car detached garage! VERY quiet neighborhood--no car traffic noise! School bus stop drops off right here! Enjoy Twin Lakes, Shopping, Restaurants! Great home! Great location! Call now to schedule your personal showing!
This property is off market, which means it's not currently listed for sale or rent on Zillow. This may be different from what's available on other websites or public sources.

