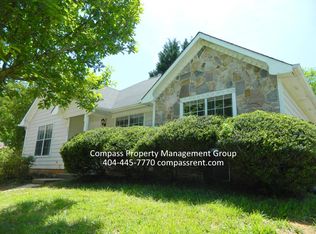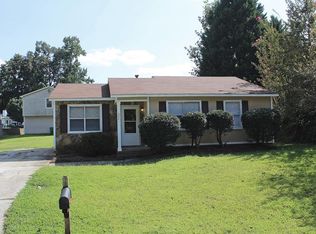MOVE IN READY!!!! PROFESSIONAL RENOVATION WITH NEW FRESH PAINT THROUGHOUT. NEW CARPET, NEW HARDWOOD FLOORING, NEW TILE FLOORING, NEW STAINLESS STEEL RANGE, DISHWASHER AND REFRIGERATOR. NEW ATTRACTIVE COUNTER TOPS AND CABINETRY, NEW BLINDS, NEW BATHROOM VANITIES AND HARDWARE. CHARMING HOME WITH THREE BEDROOMS AND 2 FULL BATHS WITH ONE OF THE BATHS IN THE MASTER BEDROOM. THIS IS A JEWEL OF A HOME. SO, IF YOU ARE LOOKING FOR A CLEAN, COZY AND AFFORDABLE HOME IN A STABLE DEKALB COMMUNITY, THEN THIS IS IT ALSO THIS HOME CAN BE A GOOD INVESTMENT.
This property is off market, which means it's not currently listed for sale or rent on Zillow. This may be different from what's available on other websites or public sources.

