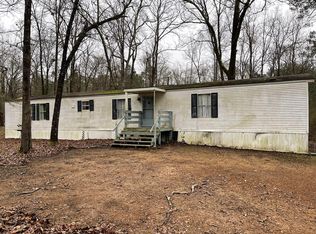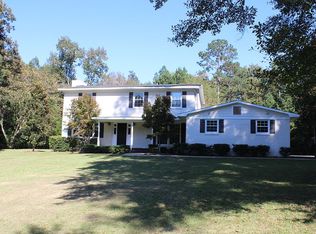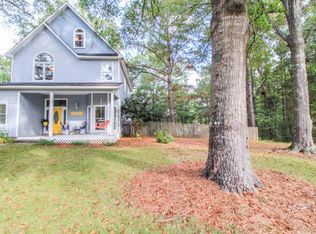Sold for $468,000
$468,000
4828 Old River Rd, Fortson, GA 31808
4beds
2,760sqft
Single Family Residence
Built in 1965
4.22 Acres Lot
$443,900 Zestimate®
$170/sqft
$2,691 Estimated rent
Home value
$443,900
$417,000 - $471,000
$2,691/mo
Zestimate® history
Loading...
Owner options
Explore your selling options
What's special
Country living at its best! Beautiful 4.22 acre lot with abundant trees, creek, trails for walking or biking, classic red barn--welcome all animals!-- and plenty of parking space for recreational vehicles. Home has double front porches for outdoor enjoyment. Walk in to an open, inviting living space with huge windows for lots of natural light. Split bedroom floorplan lends to privacy from kids or guests. Large master suite features newly updated master bath with walk-in shower, extra large soaking tub and dual walk in closets. This bathroom even has its own dedicated water heater! Three additional bedrooms and two full baths are on the opposite side of the home. A second living space with fireplace makes a great den or man cave. Bright spacious kitchen with granite countertops, stainless appliances, pendant lighting, pantry and plenty of cabinet space. Everything is sleek, modern and neutral. LVP throughout. Assigned schools are New Mountain Hill Elementary School, Creekside School, Harris County Carver Middle School and Harris County High School. 30-40 minutes to Ft. Benning, 20 minutes to Columbus, and easy access to I-185. Just minutes away from Standing Boy Creek Park, Goat Rock Marina, and Lake Oliver Marina. Assumable VA Loan at 3.75% and USDA Loan eligible. Click here for the Matterport: https://my.matterport.com/show/?m=EmaBukKfGR1&mls=1
Zillow last checked: 8 hours ago
Listing updated: June 23, 2025 at 10:59am
Listed by:
Katie Lowell 404-510-1367,
Coldwell Banker / Kennon, Parker, Duncan & Davis
Bought with:
Jonathan Dicesaris, 403225
Coldwell Banker / Kennon, Parker, Duncan & Davis
Source: CBORGA,MLS#: 219862
Facts & features
Interior
Bedrooms & bathrooms
- Bedrooms: 4
- Bathrooms: 3
- Full bathrooms: 3
Primary bathroom
- Features: Double Vanity
Dining room
- Features: Dining Area
Kitchen
- Features: Breakfast Area
Heating
- Electric
Cooling
- Ceiling Fan(s), Central Electric
Appliances
- Included: Dishwasher, Electric Range, Microwave
- Laundry: Laundry Room
Features
- Walk-In Closet(s), Double Vanity
- Number of fireplaces: 1
- Fireplace features: Family Room
Interior area
- Total structure area: 2,760
- Total interior livable area: 2,760 sqft
Property
Parking
- Total spaces: 2
- Parking features: 2-Carport
- Carport spaces: 2
Features
- Patio & porch: Patio
- Fencing: Fenced
- Waterfront features: Creek
Lot
- Size: 4.22 Acres
- Features: Private Backyard, Wooded
Details
- Additional structures: Outbuilding
- Parcel number: 015 024
Construction
Type & style
- Home type: SingleFamily
- Architectural style: Ranch
- Property subtype: Single Family Residence
Materials
- Cement Siding
- Foundation: Slab/No
Condition
- New construction: No
- Year built: 1965
Utilities & green energy
- Sewer: Septic Tank
- Water: Public
Green energy
- Energy efficient items: Insulation
Community & neighborhood
Security
- Security features: Smoke Detector(s), None
Community
- Community features: None, Other-See Remarks
Location
- Region: Fortson
- Subdivision: No Subdivision
Price history
| Date | Event | Price |
|---|---|---|
| 6/20/2025 | Sold | $468,000-5.5%$170/sqft |
Source: | ||
| 5/14/2025 | Pending sale | $495,000$179/sqft |
Source: | ||
| 3/31/2025 | Price change | $495,000-10%$179/sqft |
Source: | ||
| 3/11/2025 | Listed for sale | $549,9000%$199/sqft |
Source: | ||
| 11/26/2024 | Listing removed | $550,000$199/sqft |
Source: | ||
Public tax history
| Year | Property taxes | Tax assessment |
|---|---|---|
| 2024 | $3,942 -0.2% | $146,291 -0.2% |
| 2023 | $3,950 -2.5% | $146,587 |
| 2022 | $4,053 +164.7% | $146,587 +192.3% |
Find assessor info on the county website
Neighborhood: Piney Grove
Nearby schools
GreatSchools rating
- 9/10New Mountain Hill Elementary SchoolGrades: PK-4Distance: 5.3 mi
- 7/10Harris County Carver Middle SchoolGrades: 7-8Distance: 13.5 mi
- 7/10Harris County High SchoolGrades: 9-12Distance: 13.4 mi
Get pre-qualified for a loan
At Zillow Home Loans, we can pre-qualify you in as little as 5 minutes with no impact to your credit score.An equal housing lender. NMLS #10287.
Sell with ease on Zillow
Get a Zillow Showcase℠ listing at no additional cost and you could sell for —faster.
$443,900
2% more+$8,878
With Zillow Showcase(estimated)$452,778


