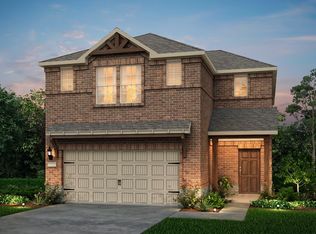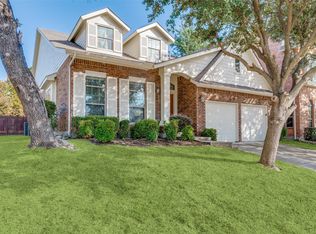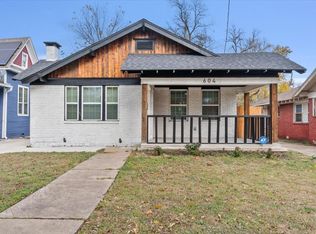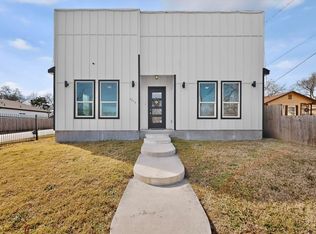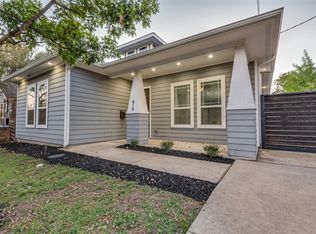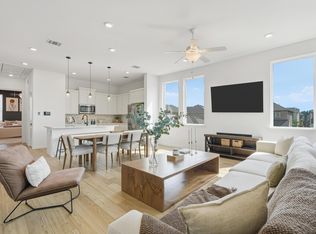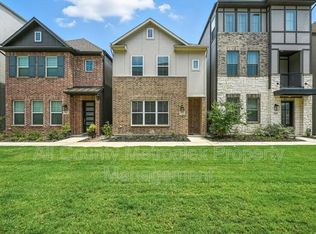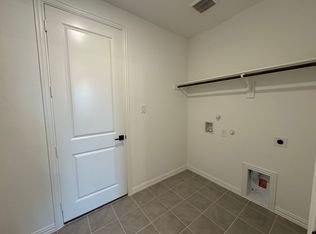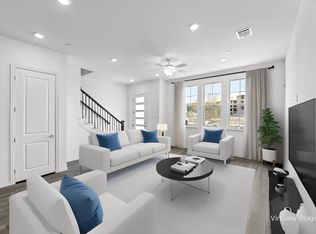This 'Almost-New' Pulte home in Tenison Village at Buckner Terrace features one of the best two-story layouts around, set on one of the larger lots in the neighborhood. With 4 full bedrooms and 3 full baths, the design makes the most of every square foot. Built just last year and still under builder warranty, it’s got that fresh, move-in ready feel with designer finishes throughout. The first floor includes a full bedroom and bathroom—perfect for guests, a private home office, or both. Step into the soaring 20-foot foyer and flow right into the open living and kitchen area, with wood-look tile floors, quartz countertops, a built-in gas cooktop, and a huge island ready for anything from pancake breakfasts to dinner parties. Upstairs, the loft works great as a game room, home gym, kids’ area, or creative workspace. The primary suite includes a tray ceiling, garden tub, separate shower, and walk-in closet. There’s a separate laundry room and mudroom downstairs. Big covered patio out back, with space to garden or let pets roam. Gated community with pool and green space, close to Downtown, Deep Ellum, and more.
For sale
$495,000
4828 Nicola Rd, Dallas, TX 75228
4beds
2,150sqft
Est.:
Single Family Residence
Built in 2024
4,312.44 Square Feet Lot
$491,500 Zestimate®
$230/sqft
$100/mo HOA
What's special
Wood-look tile floorsQuartz countertopsHuge islandWalk-in closetBuilt-in gas cooktopSeparate showerGarden tub
- 79 days |
- 538 |
- 32 |
Zillow last checked: 8 hours ago
Listing updated: November 17, 2025 at 01:10pm
Listed by:
David Edgerton 0635655 281-800-8014,
All City 866-277-6005
Source: NTREIS,MLS#: 21096989
Tour with a local agent
Facts & features
Interior
Bedrooms & bathrooms
- Bedrooms: 4
- Bathrooms: 3
- Full bathrooms: 3
Primary bedroom
- Features: Ceiling Fan(s), En Suite Bathroom, Garden Tub/Roman Tub, Separate Shower, Walk-In Closet(s)
- Level: Second
- Dimensions: 12 x 15
Bedroom
- Features: Walk-In Closet(s)
- Level: First
- Dimensions: 10 x 11
Bedroom
- Level: Second
- Dimensions: 10 x 14
Bedroom
- Features: Ceiling Fan(s), Walk-In Closet(s)
- Level: Second
- Dimensions: 10 x 12
Dining room
- Level: First
- Dimensions: 10 x 15
Game room
- Features: Ceiling Fan(s)
- Level: Second
- Dimensions: 10 x 15
Kitchen
- Features: Built-in Features, Eat-in Kitchen, Kitchen Island, Stone Counters, Walk-In Pantry
- Level: First
- Dimensions: 10 x 19
Laundry
- Level: First
- Dimensions: 9 x 6
Living room
- Features: Ceiling Fan(s)
- Level: First
- Dimensions: 19 x 14
Mud room
- Level: First
- Dimensions: 9 x 7
Heating
- Central, Electric
Cooling
- Central Air, Ceiling Fan(s), Electric
Appliances
- Included: Dishwasher, Electric Oven, Gas Cooktop, Disposal, Gas Water Heater, Microwave, Tankless Water Heater, Vented Exhaust Fan
- Laundry: Washer Hookup, Electric Dryer Hookup, Laundry in Utility Room
Features
- Decorative/Designer Lighting Fixtures, Double Vanity, Eat-in Kitchen, High Speed Internet, Kitchen Island, Open Floorplan, Pantry, Smart Home, Cable TV, Vaulted Ceiling(s), Walk-In Closet(s)
- Flooring: Carpet, Ceramic Tile
- Windows: Window Coverings
- Has basement: No
- Has fireplace: No
Interior area
- Total interior livable area: 2,150 sqft
Video & virtual tour
Property
Parking
- Total spaces: 2
- Parking features: Concrete, Direct Access, Door-Single, Driveway, Garage Faces Front, Garage, Garage Door Opener, Inside Entrance, Kitchen Level, Lighted
- Attached garage spaces: 2
- Has uncovered spaces: Yes
Features
- Levels: Two
- Stories: 2
- Patio & porch: Rear Porch, Covered
- Pool features: None, Community
- Fencing: Back Yard,Wood
Lot
- Size: 4,312.44 Square Feet
- Features: Interior Lot
- Residential vegetation: Cleared
Details
- Additional structures: None
- Parcel number: 00612900370160000
Construction
Type & style
- Home type: SingleFamily
- Architectural style: Traditional,Detached
- Property subtype: Single Family Residence
Materials
- Brick, Fiber Cement
- Foundation: Slab
- Roof: Composition,Shingle
Condition
- Year built: 2024
Utilities & green energy
- Sewer: Public Sewer
- Water: Public
- Utilities for property: Electricity Connected, Natural Gas Available, Sewer Available, Separate Meters, Water Available, Cable Available
Green energy
- Energy efficient items: Lighting, Water Heater
Community & HOA
Community
- Features: Gated, Pool, Curbs
- Security: Prewired, Security System Owned, Smoke Detector(s)
- Subdivision: TENNISON VLG AT BUCKNER TER
HOA
- Has HOA: Yes
- Services included: All Facilities, Association Management, Maintenance Grounds
- HOA fee: $1,200 annually
- HOA name: Essex Management
- HOA phone: 972-428-2030
Location
- Region: Dallas
Financial & listing details
- Price per square foot: $230/sqft
- Annual tax amount: $9,487
- Date on market: 11/17/2025
- Listing terms: Cash,Conventional,FHA,VA Loan
- Exclusions: Washer and Dryer.
- Electric utility on property: Yes
Estimated market value
$491,500
$467,000 - $516,000
$3,296/mo
Price history
Price history
| Date | Event | Price |
|---|---|---|
| 11/17/2025 | Listed for sale | $495,000-3.9%$230/sqft |
Source: NTREIS #21096989 Report a problem | ||
| 7/2/2025 | Listing removed | $514,900$239/sqft |
Source: NTREIS #20896413 Report a problem | ||
| 6/19/2025 | Price change | $514,900-1%$239/sqft |
Source: NTREIS #20896413 Report a problem | ||
| 4/9/2025 | Listed for sale | $519,990+5.1%$242/sqft |
Source: NTREIS #20896413 Report a problem | ||
| 1/22/2024 | Sold | -- |
Source: NTREIS #20439216 Report a problem | ||
Public tax history
Public tax history
Tax history is unavailable.BuyAbility℠ payment
Est. payment
$3,355/mo
Principal & interest
$2393
Property taxes
$689
Other costs
$273
Climate risks
Neighborhood: Buckner Terrace
Nearby schools
GreatSchools rating
- 4/10Frank Guzick Elementary SchoolGrades: PK-5Distance: 1.4 mi
- 3/10Harold Wendell Lang Sr Middle SchoolGrades: 6-8Distance: 1.8 mi
- 3/10Skyline High SchoolGrades: 9-12Distance: 1.4 mi
Schools provided by the listing agent
- Elementary: Rowe
- Middle: H.W. Lang
- High: Skyline
- District: Dallas ISD
Source: NTREIS. This data may not be complete. We recommend contacting the local school district to confirm school assignments for this home.
Open to renting?
Browse rentals near this home.- Loading
- Loading
