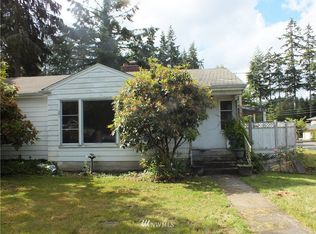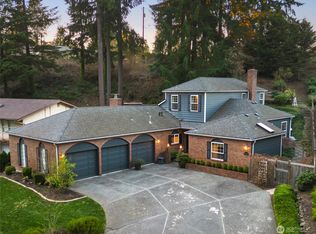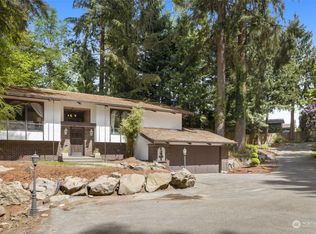Sold
Listed by:
Tamara Ebert,
Windermere Real Estate JS
Bought with: Designed Realty
$1,125,000
4828 Fowler Avenue, Everett, WA 98203
6beds
3,477sqft
Single Family Residence
Built in 1973
0.62 Acres Lot
$1,109,200 Zestimate®
$324/sqft
$4,678 Estimated rent
Home value
$1,109,200
$1.03M - $1.19M
$4,678/mo
Zestimate® history
Loading...
Owner options
Explore your selling options
What's special
Peace & tranquility await you in the forest! This custom-built home on a spacious .062 acre lot is surrounded by nature, yet conveniently located. Nearly 3500 sqft of living space w/3 beds each floor. Full kitchen on lower level w/separate entrance make it ideal for multi-gen living, or a rental. Many updates include beautiful tilework, chef's kitchen w/Viking stove/range, granite countertops, custom cabinets & wine fridge. Primary bath shower w/gorgeous river rock detail. 2 cozy wood-burning fireplaces; one each floor. Huge entertaining deck off dining room. Plenty of parking & RV space, 2 driveway entrances; one gated. Fun garden playhouse area, gazebo/firepit. Ample storage. Your dream home is among the trees in a walkable, quiet locale!
Zillow last checked: 8 hours ago
Listing updated: July 12, 2025 at 04:01am
Listed by:
Tamara Ebert,
Windermere Real Estate JS
Bought with:
Michael Christopher, 21006216
Designed Realty
Source: NWMLS,MLS#: 2359366
Facts & features
Interior
Bedrooms & bathrooms
- Bedrooms: 6
- Bathrooms: 3
- Full bathrooms: 2
- 3/4 bathrooms: 1
- Main level bathrooms: 2
- Main level bedrooms: 3
Primary bedroom
- Level: Main
Bedroom
- Level: Main
Bedroom
- Level: Lower
Bedroom
- Level: Lower
Bedroom
- Level: Main
Bedroom
- Level: Lower
Bathroom three quarter
- Level: Main
Bathroom full
- Level: Main
Bathroom full
- Level: Lower
Bonus room
- Level: Lower
Dining room
- Level: Main
Entry hall
- Level: Main
Family room
- Level: Lower
Kitchen with eating space
- Level: Main
Kitchen without eating space
- Level: Lower
Living room
- Level: Main
Utility room
- Level: Main
Heating
- Fireplace, Baseboard, Forced Air, Electric, Natural Gas, Wood
Cooling
- None
Appliances
- Included: Dishwasher(s), Disposal, Double Oven, Dryer(s), Microwave(s), Refrigerator(s), Stove(s)/Range(s), Washer(s), Garbage Disposal, Water Heater: Gas, Water Heater Location: Garage
Features
- Bath Off Primary, Central Vacuum, Dining Room, Walk-In Pantry
- Flooring: Ceramic Tile, Engineered Hardwood, Hardwood, Carpet
- Windows: Double Pane/Storm Window
- Basement: Daylight
- Number of fireplaces: 2
- Fireplace features: Wood Burning, Lower Level: 1, Main Level: 1, Fireplace
Interior area
- Total structure area: 3,477
- Total interior livable area: 3,477 sqft
Property
Parking
- Total spaces: 2
- Parking features: Attached Garage, RV Parking
- Attached garage spaces: 2
Features
- Levels: Multi/Split
- Entry location: Main
- Patio & porch: Bath Off Primary, Built-In Vacuum, Ceramic Tile, Double Pane/Storm Window, Dining Room, Fireplace, Jetted Tub, Security System, Walk-In Pantry, Water Heater
- Spa features: Bath
- Has view: Yes
- View description: Territorial
Lot
- Size: 0.62 Acres
- Features: Cul-De-Sac, Dead End Street, Paved, Secluded, Sidewalk, Cabana/Gazebo, Cable TV, Deck, Dog Run, Fenced-Fully, Gas Available, High Speed Internet, Outbuildings, Patio, RV Parking, Sprinkler System
- Topography: Partial Slope,Steep Slope,Terraces
- Residential vegetation: Fruit Trees, Garden Space, Wooded
Details
- Parcel number: 00394600001800
- Zoning description: Jurisdiction: City
- Special conditions: Standard
Construction
Type & style
- Home type: SingleFamily
- Architectural style: Contemporary
- Property subtype: Single Family Residence
Materials
- Brick, Stucco, Wood Siding
- Foundation: Poured Concrete
- Roof: Composition
Condition
- Year built: 1973
- Major remodel year: 1973
Utilities & green energy
- Electric: Company: Snohomish County PUD
- Sewer: Sewer Connected, Company: City of Everett
- Water: Public, Company: City of Everett
- Utilities for property: Comcast, Xfinity
Community & neighborhood
Security
- Security features: Security System
Location
- Region: Everett
- Subdivision: Forest Park
Other
Other facts
- Listing terms: Cash Out,Conventional,FHA,VA Loan
- Cumulative days on market: 9 days
Price history
| Date | Event | Price |
|---|---|---|
| 6/11/2025 | Sold | $1,125,000-4.3%$324/sqft |
Source: | ||
| 5/2/2025 | Pending sale | $1,175,000$338/sqft |
Source: | ||
| 4/23/2025 | Listed for sale | $1,175,000+41.7%$338/sqft |
Source: | ||
| 5/2/2020 | Listing removed | $829,000$238/sqft |
Source: HomeSmart Real Estate Assoc #1538287 | ||
| 5/2/2020 | Listed for sale | $829,000+0.5%$238/sqft |
Source: HomeSmart Real Estate Assoc #1538287 | ||
Public tax history
| Year | Property taxes | Tax assessment |
|---|---|---|
| 2024 | $8,088 +2.2% | $925,100 +0.7% |
| 2023 | $7,917 +0.9% | $919,100 -3.5% |
| 2022 | $7,844 +11.7% | $952,400 +24.6% |
Find assessor info on the county website
Neighborhood: South Forest Park
Nearby schools
GreatSchools rating
- 7/10View Ridge Elementary SchoolGrades: PK-5Distance: 0.3 mi
- 6/10Evergreen Middle SchoolGrades: 6-8Distance: 1.8 mi
- 7/10Everett High SchoolGrades: 9-12Distance: 2.3 mi

Get pre-qualified for a loan
At Zillow Home Loans, we can pre-qualify you in as little as 5 minutes with no impact to your credit score.An equal housing lender. NMLS #10287.
Sell for more on Zillow
Get a free Zillow Showcase℠ listing and you could sell for .
$1,109,200
2% more+ $22,184
With Zillow Showcase(estimated)
$1,131,384


