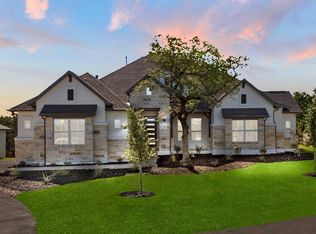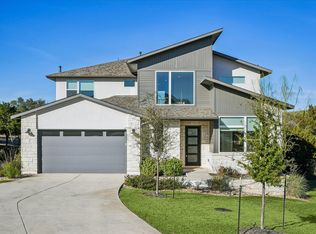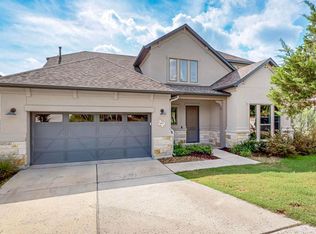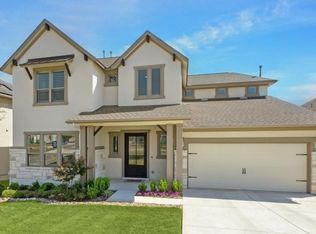New construction home in The Hollows on Lake Travis. 3% flex incentive! You could afford up to $75,000 more home than if you bought a resale—without raising your monthly payment. That means more space, more upgrades, and more of what you love. Call sales consultant for details. 3,038 square foot, 1 story home with 4 bedrooms, 4 baths, study and 3-car garage like model home. Wood flooring in main living areas. Kitchen with center island, quartz countertops, propane cooktop. Kitchen open to great room with corner fireplace and dining space. Primary bedroom with en-suite, huge walk-in closet, double vanity, separate shower with rainhead faucet. Study with French doors. Each secondary bathroom with full bath. Large covered back patio.
Active
Price cut: $35K (12/1)
$832,000
4828 Destination Way, Leander, TX 78645
4beds
3,038sqft
Est.:
Single Family Residence
Built in 2025
0.4 Acres Lot
$-- Zestimate®
$274/sqft
$205/mo HOA
What's special
Corner fireplaceDining spaceQuartz countertopsStudy with french doorsKitchen with center islandHuge walk-in closetLarge covered back patio
- 289 days |
- 290 |
- 8 |
Zillow last checked: 8 hours ago
Listing updated: January 03, 2026 at 02:03am
Listed by:
James Giddens (512) 431-7096,
Joe P Giddens Jr Broker (512) 431-7096
Source: Unlock MLS,MLS#: 8862704
Tour with a local agent
Facts & features
Interior
Bedrooms & bathrooms
- Bedrooms: 4
- Bathrooms: 4
- Full bathrooms: 4
- Main level bedrooms: 4
Primary bedroom
- Features: Coffered Ceiling(s), High Ceilings, Wired for Data
- Level: Main
Primary bathroom
- Features: Stone Counters, Double Vanity, Full Bath, High Ceilings, Separate Shower, Walk-In Closet(s)
- Level: Main
Kitchen
- Features: Quartz Counters, High Ceilings, Open to Family Room, Pantry, Recessed Lighting
- Level: Main
Heating
- Propane
Cooling
- Central Air
Appliances
- Included: Built-In Oven(s), Dishwasher, Disposal, Microwave, Propane Cooktop, Stainless Steel Appliance(s), Gas Water Heater
Features
- High Ceilings, Quartz Counters, Double Vanity, Gas Dryer Hookup, Entrance Foyer, French Doors, Kitchen Island, No Interior Steps, Open Floorplan, Pantry, Primary Bedroom on Main, Recessed Lighting, Walk-In Closet(s), Washer Hookup, Wired for Data
- Flooring: Carpet, Tile, Vinyl
- Windows: Double Pane Windows, Low Emissivity Windows, Vinyl Windows
- Number of fireplaces: 1
- Fireplace features: Family Room, Propane, Wood Burning
Interior area
- Total interior livable area: 3,038 sqft
Video & virtual tour
Property
Parking
- Total spaces: 3
- Parking features: Attached, Garage Door Opener, Garage Faces Side
- Attached garage spaces: 3
Accessibility
- Accessibility features: None
Features
- Levels: One
- Stories: 1
- Patio & porch: Covered, Patio, Porch
- Exterior features: Gutters Partial, Outdoor Grill, Pest Tubes in Walls, See Remarks
- Pool features: None
- Spa features: None
- Fencing: None
- Has view: Yes
- View description: See Remarks
- Waterfront features: None
- Body of water: Lake Austin
Lot
- Size: 0.4 Acres
- Features: Curbs, Interior Lot, Sprinkler - Automatic, Sprinkler - In-ground, See Remarks
Details
- Additional structures: None
- Parcel number: 4828 Destination Way
- Special conditions: Standard
Construction
Type & style
- Home type: SingleFamily
- Property subtype: Single Family Residence
Materials
- Foundation: Slab
- Roof: Composition, Shingle
Condition
- New Construction
- New construction: Yes
- Year built: 2025
Details
- Builder name: GIDDENS HOMES
Utilities & green energy
- Sewer: Public Sewer
- Water: Public
- Utilities for property: Electricity Available, Electricity Connected, Internet-Cable, Phone Available, Propane, Sewer Available, Sewer Connected, Underground Utilities, Water Available, Water Connected
Community & HOA
Community
- Features: Cluster Mailbox, Common Grounds, Curbs, Fitness Center, Lake, Planned Social Activities, Pool, Underground Utilities
- Subdivision: THE HOLLOWS
HOA
- Has HOA: Yes
- Services included: Common Area Maintenance
- HOA fee: $205 monthly
- HOA name: CCMC
Location
- Region: Leander
Financial & listing details
- Price per square foot: $274/sqft
- Tax assessed value: $216,012
- Date on market: 4/22/2025
- Listing terms: Cash,Conventional,Texas Vet,VA Loan
- Electric utility on property: Yes
Estimated market value
Not available
Estimated sales range
Not available
Not available
Price history
Price history
| Date | Event | Price |
|---|---|---|
| 12/1/2025 | Price change | $832,000-4%$274/sqft |
Source: | ||
| 6/24/2025 | Price change | $867,000-0.2%$285/sqft |
Source: | ||
| 5/16/2025 | Price change | $869,000-0.7%$286/sqft |
Source: | ||
| 4/22/2025 | Listed for sale | $875,000$288/sqft |
Source: | ||
Public tax history
Public tax history
| Year | Property taxes | Tax assessment |
|---|---|---|
| 2025 | -- | $180,000 +20% |
| 2024 | $2,463 +2.7% | $150,000 |
| 2023 | $2,399 -9.1% | $150,000 +25% |
Find assessor info on the county website
BuyAbility℠ payment
Est. payment
$5,509/mo
Principal & interest
$4001
Property taxes
$1012
Other costs
$496
Climate risks
Neighborhood: 78645
Nearby schools
GreatSchools rating
- 5/10Lago Vista Elementary SchoolGrades: PK-3Distance: 1.7 mi
- 7/10Lago Vista Middle SchoolGrades: 6-8Distance: 2.7 mi
- 6/10Lago Vista High SchoolGrades: 9-12Distance: 1.5 mi
Schools provided by the listing agent
- Elementary: Lago Vista
- Middle: Lago Vista
- High: Lago Vista
- District: Lago Vista ISD
Source: Unlock MLS. This data may not be complete. We recommend contacting the local school district to confirm school assignments for this home.
- Loading
- Loading




