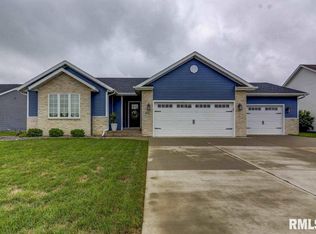Built in 2017 by Brooklyn Homes, this duplex is a gem convieniently located within walking distance to the Sangamon Valley bike trail. The great room includes custom built-ins surrounding the fireplace, a fabulous island with quartz countertops, and stainless steel appliances. The built in pantry adds storage to the already spacious kitchen adorned with brushed gold hardware and light fixtures. Additional cabinetry, hanging bar and sink have been added to the laundry. Double vanity in the master bathroom which connects to the generous walk in master closet. Covered deck. The lower level is finished to the same quality as the main floor with a large family room, workout room, 3rd bedroom and full bathroom. Duplex is equipped with an alarm system, sprinkling system, heated garage and generator.
This property is off market, which means it's not currently listed for sale or rent on Zillow. This may be different from what's available on other websites or public sources.
