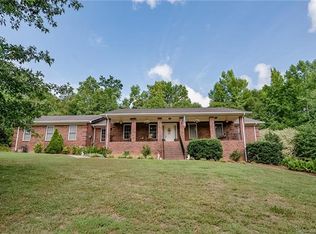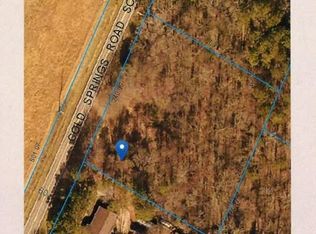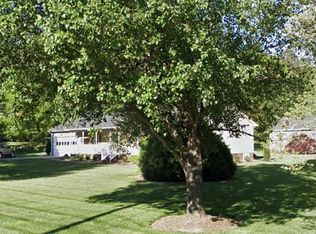Welcome to Rinehardt Estates - private, quiet and highly desired Mount Pleasant school district! This Niblock built 3 bedroom/3.5 bath home offers TWO masters (one with office) on the main & large living space. Second floor features spacious bedroom with a reading nook, a bonus room with closet, and tons of storage. HUGE two-story barn, great for parties (finished, laminate floors, track lighting & cooled); storage shed/outbuilding for all your lawn equipment. Two car garage (sheetrocked/painted and sealed floors). Enjoy evenings on your back patio under the covering of large trees in your private fenced backyard! This home has excellent bones and a great floor layout - make it your own! Hot tub,built-in shelves, entertainment cabinetry and all shades remain. Home has 4 bedrooms (listed for 3 bedrooms per septic permit). $7500 HOME IMPROVEMENT ALLOWANCE/CLOSING COST ASSISTANCE/COMBO. (Will negotiate breakdown as to what buyer needs most.)
This property is off market, which means it's not currently listed for sale or rent on Zillow. This may be different from what's available on other websites or public sources.


