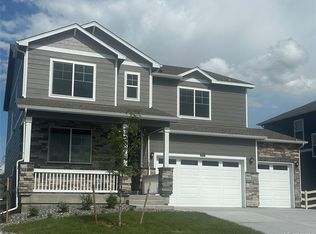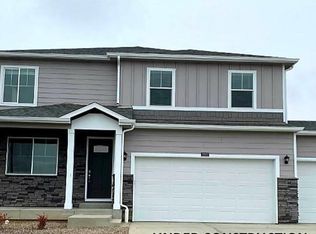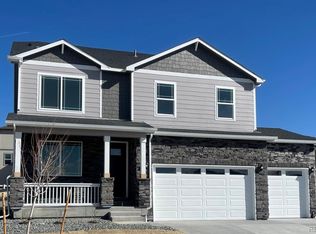Sold for $614,000 on 01/21/23
$614,000
4828 Cattle Cross Road, Castle Rock, CO 80104
3beds
2,638sqft
Single Family Residence
Built in 2022
7,449 Square Feet Lot
$606,700 Zestimate®
$233/sqft
$3,337 Estimated rent
Home value
$606,700
$576,000 - $637,000
$3,337/mo
Zestimate® history
Loading...
Owner options
Explore your selling options
What's special
Enter and experience a contemporary interior that is light and uplifting and contains a good-sized great room, relaxed living spaces and a bonus room. Additional benefits of this house include 9-foot ceilings. A cook's dream, this thoughtfully designed, eat-in kitchen features Whirlpool stainless-steel appliances, granite countertops, tile backsplash, breakfast bar, contemporary cabinetry, pendant lighting, over-the-range microwave and gas stove. The generous owner's suite is the perfect place to dream and includes an ensuite bathroom and a large walk-in closet. Inviting and contemporary, the primary bathroom is complete with separate shower, double sinks, quartz countertops, tiled flooring and walk in closet. Fantastic laminate floors in the high-traffic areas. Upstairs laundry. This house comes with central air condition, and smart home package, smart doorbell, locks, garage-door openers, and Wi-Fi enabled thermostats which makes it an ideal turn-key solution. Enjoy the good-sized backyard, covered deck or relax on the front porch. An ideal spot for easy summer living. 3 car garage with 8' door, great for those taller vehicles. Just the active atmosphere you've been looking for! Enjoys a prime location in a bustling Crystal Valley neighborhood. Walking and biking trails, great park, bike paths, local shops, cafes, grocery stores and restaurants. Every convenience is just minutes away. Set in a top-rated school district. Keep your tools handy and organized in a roomy 3-car attached garage. Don't miss out on owning this fabulous home. Call us today to arrange a show. Front and backyard landscaping included!
Zillow last checked: 8 hours ago
Listing updated: January 23, 2023 at 02:02pm
Listed by:
Nadine Kirk 303-941-4221,
RE/MAX Alliance
Bought with:
Kim Wermerskirchen, 40006255
MB The W Real Estate Group
Source: REcolorado,MLS#: 6538068
Facts & features
Interior
Bedrooms & bathrooms
- Bedrooms: 3
- Bathrooms: 3
- Full bathrooms: 1
- 3/4 bathrooms: 1
- 1/2 bathrooms: 1
- Main level bathrooms: 1
Primary bedroom
- Level: Upper
- Area: 192.39 Square Feet
- Dimensions: 15.9 x 12.1
Bedroom
- Level: Upper
- Area: 111.1 Square Feet
- Dimensions: 11 x 10.1
Bedroom
- Level: Upper
- Area: 139.38 Square Feet
- Dimensions: 10.1 x 13.8
Primary bathroom
- Description: Quartz Countertop, Separate Shower, Walk In Closet
- Level: Upper
Bathroom
- Description: Tile Floor, Quartz Countertop
- Level: Main
Bathroom
- Description: Quartz Countertop
- Level: Upper
Great room
- Description: Fireplace
- Level: Main
- Area: 216.24 Square Feet
- Dimensions: 15.9 x 13.6
Kitchen
- Description: Granite Countertops, Modern Cabinetry, Gas Range
- Level: Main
Laundry
- Description: Conveniently Located Upstairs
- Level: Upper
Laundry
- Level: Upper
Loft
- Level: Upper
- Area: 119.6 Square Feet
- Dimensions: 13 x 9.2
Utility room
- Level: Basement
Heating
- Forced Air
Cooling
- Central Air
Appliances
- Included: Cooktop, Dishwasher, Disposal, Gas Water Heater, Microwave, Self Cleaning Oven, Tankless Water Heater
Features
- Eat-in Kitchen, Kitchen Island, Open Floorplan, Pantry, Primary Suite, Quartz Counters, Smart Thermostat, Smoke Free, Walk-In Closet(s)
- Flooring: Carpet, Laminate, Tile
- Windows: Double Pane Windows
- Basement: Bath/Stubbed,Crawl Space,Partial,Sump Pump,Unfinished
- Number of fireplaces: 1
- Fireplace features: Electric, Great Room
Interior area
- Total structure area: 2,638
- Total interior livable area: 2,638 sqft
- Finished area above ground: 1,889
- Finished area below ground: 0
Property
Parking
- Total spaces: 3
- Parking features: Oversized Door
- Attached garage spaces: 3
Features
- Levels: Two
- Stories: 2
- Fencing: Partial
Lot
- Size: 7,449 sqft
- Features: Sprinklers In Front
Details
- Parcel number: R0606775
- Zoning: PUD
- Special conditions: Standard
Construction
Type & style
- Home type: SingleFamily
- Architectural style: Contemporary
- Property subtype: Single Family Residence
Materials
- Frame, Wood Siding
- Foundation: Slab
- Roof: Composition
Condition
- New Construction,Under Construction
- New construction: Yes
- Year built: 2022
Details
- Builder model: Sienna
- Builder name: D.R. Horton, Inc
- Warranty included: Yes
Utilities & green energy
- Electric: 110V, 220 Volts
- Sewer: Public Sewer
- Water: Public
- Utilities for property: Cable Available, Electricity Connected, Natural Gas Available
Community & neighborhood
Security
- Security features: Carbon Monoxide Detector(s), Smoke Detector(s), Video Doorbell
Location
- Region: Castle Rock
- Subdivision: Crystal Valley
HOA & financial
HOA
- Has HOA: Yes
- HOA fee: $79 monthly
- Amenities included: Fitness Center, Pool, Tennis Court(s)
- Services included: Recycling, Trash
- Association name: Crystal Valley
- Association phone: 720-633-9722
Other
Other facts
- Listing terms: Cash,Conventional,FHA,VA Loan
- Ownership: Builder
- Road surface type: Paved
Price history
| Date | Event | Price |
|---|---|---|
| 1/21/2023 | Sold | $614,000-0.2%$233/sqft |
Source: | ||
| 11/26/2022 | Pending sale | $615,000$233/sqft |
Source: | ||
| 9/29/2022 | Price change | $615,000-5.4%$233/sqft |
Source: | ||
| 9/21/2022 | Price change | $650,000-1.5%$246/sqft |
Source: | ||
| 9/10/2022 | Price change | $660,000+1.5%$250/sqft |
Source: | ||
Public tax history
| Year | Property taxes | Tax assessment |
|---|---|---|
| 2025 | $3,120 +8.7% | $37,860 -9% |
| 2024 | $2,871 +64.7% | $41,590 -1% |
| 2023 | $1,743 +25.1% | $41,990 +79.8% |
Find assessor info on the county website
Neighborhood: 80104
Nearby schools
GreatSchools rating
- 6/10Rock Ridge Elementary SchoolGrades: PK-6Distance: 3.7 mi
- 5/10Mesa Middle SchoolGrades: 6-8Distance: 3.6 mi
- 7/10Douglas County High SchoolGrades: 9-12Distance: 4.4 mi
Schools provided by the listing agent
- Elementary: South Ridge
- Middle: Mesa
- High: Douglas County
- District: Douglas RE-1
Source: REcolorado. This data may not be complete. We recommend contacting the local school district to confirm school assignments for this home.
Get a cash offer in 3 minutes
Find out how much your home could sell for in as little as 3 minutes with a no-obligation cash offer.
Estimated market value
$606,700
Get a cash offer in 3 minutes
Find out how much your home could sell for in as little as 3 minutes with a no-obligation cash offer.
Estimated market value
$606,700


