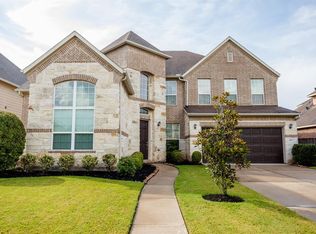Beautifully updated one-story in Lakefield is ready for new owners to love! Step inside this 3/2/2 to find an open inviting floor plan w/wood & tile flooring (NO CARPET), wood-shuttered windows, neutral/designer paint & soaring ceilings w/chic lighting & fans. The open family room features a wood-burning fireplace & plenty of space to relax & unwind. The elegant open dining room w/stylish lighting opens to the family room & spotless kitchen. The eat-in island kitchen has rich wood cabinetry, granite counters & backsplash, sleek black appliances, a convenient pantry & cozy breakfast area w/front yard views. Spacious primary suite has wood floors, a unique atrium or sunroom, a huge closet & ensuite bath w/a dual sink vanity, jetted tub & walk-in shower. Guest bedrooms have wood floors, large closets & easy access to full bath w/tiled tub/shower. ROOF replaced in 2024. Fenced yard w/patio perfect for summer BBQs. Great curb appeal & location just minutes to Hwy 6 dining, shopping & more.
Copyright notice - Data provided by HAR.com 2022 - All information provided should be independently verified.
House for rent
$2,200/mo
4827 Sunshine Dr, Sugar Land, TX 77479
3beds
1,491sqft
Price may not include required fees and charges.
Singlefamily
Available now
No pets
Electric
-- Laundry
2 Attached garage spaces parking
Natural gas, fireplace
What's special
Stylish lightingWood-burning fireplaceFenced yardWood floorsWood and tile flooringWood-shuttered windowsGranite counters and backsplash
- 9 days
- on Zillow |
- -- |
- -- |
Travel times
Prepare for your first home with confidence
Consider a first-time homebuyer savings account designed to grow your down payment with up to a 6% match & 4.15% APY.
Facts & features
Interior
Bedrooms & bathrooms
- Bedrooms: 3
- Bathrooms: 2
- Full bathrooms: 2
Rooms
- Room types: Solarium Atrium
Heating
- Natural Gas, Fireplace
Cooling
- Electric
Appliances
- Included: Dishwasher, Disposal, Microwave, Oven
Features
- Atrium, Formal Entry/Foyer, High Ceilings
- Has fireplace: Yes
Interior area
- Total interior livable area: 1,491 sqft
Property
Parking
- Total spaces: 2
- Parking features: Attached, Covered
- Has attached garage: Yes
- Details: Contact manager
Features
- Stories: 1
- Exterior features: Architecture Style: Traditional, Atrium, Attached, Formal Entry/Foyer, Gas Log, Heating: Gas, High Ceilings, Lot Features: Subdivided, Patio/Deck, Pets - No, Subdivided, Window Coverings
Details
- Parcel number: 4762010170030907
Construction
Type & style
- Home type: SingleFamily
- Property subtype: SingleFamily
Condition
- Year built: 1984
Community & HOA
Location
- Region: Sugar Land
Financial & listing details
- Lease term: 12 Months
Price history
| Date | Event | Price |
|---|---|---|
| 6/17/2025 | Price change | $2,200-4.3%$1/sqft |
Source: | ||
| 6/8/2025 | Listed for rent | $2,300+21.1%$2/sqft |
Source: | ||
| 4/29/2025 | Listing removed | $276,000$185/sqft |
Source: | ||
| 4/14/2025 | Pending sale | $276,000$185/sqft |
Source: | ||
| 4/13/2025 | Listed for sale | $276,000$185/sqft |
Source: | ||
![[object Object]](https://photos.zillowstatic.com/fp/66e1da006c715b6bda631dbf8277e1a2-p_i.jpg)
