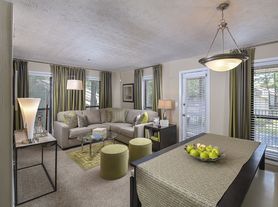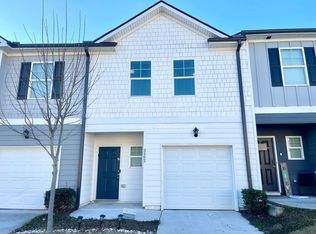Enjoy this large, modern new construction 4Bdrm/2.5bath 2460 sq. ft. home located in Hairston subdivision on a quiet cul de sac. The home features vaulted ceilings with fans throughout, clean interior paint, wall-to-wall carpet, fireplace, black kitchen appliances, ceramic tile, microwave over stove, washer/dryer hook-ups, security system, and 2 car garage w/underground utilities. Walk in closets with private bath in MBR.
Easy access to I-285/I-20 for easy commutes to downtown or nearby shopping centers. This property is available for $2400 with a one year lease. An option to buy is available with fixed renewable lease rates over 3 years to buy this dreamhouse. Low lease amount and time provides time to build up down payment reserves and build up credit scores for low cost financing. Owner finance available with on-time payments. Broker cooperation. Full in-house application and credit report required for lease approval.
More pictures, answers to FAQ, and lease policy available on request.
No phone calls. Fastest response is to email.
1 year
Renewable if $5,000 option purchased
House for rent
Accepts Zillow applicationsSpecial offer
$2,400/mo
4827 Snap Creek Ln, Decatur, GA 30035
4beds
2,540sqft
This listing now includes required monthly fees in the total monthly price. Price shown reflects the lease term provided. Learn more|
Single family residence
Available Sun Mar 1 2026
Cats, small dogs OK
Ceiling fan
In unit laundry
Off street parking
Fireplace
What's special
Wall-to-wall carpetBlack kitchen appliancesCeramic tileMicrowave over stoveSecurity systemClean interior paint
- 52 days |
- -- |
- -- |
Zillow last checked: 9 hours ago
Listing updated: February 24, 2026 at 12:11pm
Travel times
Facts & features
Interior
Bedrooms & bathrooms
- Bedrooms: 4
- Bathrooms: 3
- Full bathrooms: 2
- 1/2 bathrooms: 1
Rooms
- Room types: Dining Room, Family Room, Master Bath
Heating
- Fireplace
Cooling
- Ceiling Fan
Appliances
- Included: Dishwasher, Disposal, Dryer, Microwave, Range Oven, Washer
- Laundry: In Unit
Features
- Ceiling Fan(s), Storage, Walk-In Closet(s), Wired for Data
- Has fireplace: Yes
Interior area
- Total interior livable area: 2,540 sqft
Property
Parking
- Parking features: Off Street
- Details: Contact manager
Features
- Exterior features: Balcony, Lawn, Living room, New property, Telephone not included in rent
Lot
- Features: Near Public Transit
Details
- Parcel number: 1600701225
Construction
Type & style
- Home type: SingleFamily
- Property subtype: Single Family Residence
Condition
- Year built: 1998
Utilities & green energy
- Utilities for property: Cable Available
Community & HOA
Community
- Security: Security System
Location
- Region: Decatur
Financial & listing details
- Lease term: 1 Year
Price history
| Date | Event | Price |
|---|---|---|
| 1/8/2026 | Listing removed | $299,950$118/sqft |
Source: | ||
| 1/5/2026 | Listed for rent | $2,400+119.2%$1/sqft |
Source: Zillow Rentals Report a problem | ||
| 12/1/2025 | Price change | $299,950-4.5%$118/sqft |
Source: | ||
| 11/12/2025 | Price change | $314,000-0.3%$124/sqft |
Source: | ||
| 9/21/2025 | Price change | $315,000-4.5%$124/sqft |
Source: | ||
Neighborhood: 30035
Nearby schools
GreatSchools rating
- 4/10Canby Lane Elementary SchoolGrades: PK-5Distance: 1.5 mi
- 5/10Mary Mcleod Bethune Middle SchoolGrades: 6-8Distance: 1 mi
- 3/10Towers High SchoolGrades: 9-12Distance: 3 mi
- Special offer! House is available with a renewable 1 year lease and option to buy at a predetermined price.Expires May 1, 2026

