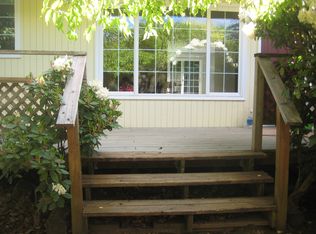Sold
$205,000
4827 SW Brugger St, Portland, OR 97219
--beds
0baths
4,356Square Feet
Unimproved Land
Built in ----
4,356 Square Feet Lot
$421,100 Zestimate®
$--/sqft
$2,701 Estimated rent
Home value
$421,100
$375,000 - $467,000
$2,701/mo
Zestimate® history
Loading...
Owner options
Explore your selling options
What's special
Zillow last checked: 8 hours ago
Listing updated: November 24, 2025 at 03:11am
Listed by:
Darryl Bodle #AGENT_PHONE,
Keller Williams Realty Portland Premiere,
Kelly Christian 908-328-1873,
Keller Williams Realty Portland Premiere
Bought with:
Darryl Bodle, 199910100
Keller Williams Realty Portland Premiere
Source: RMLS (OR),MLS#: 418814191
Facts & features
Interior
Bedrooms & bathrooms
- Bathrooms: 0
Property
Features
- Has view: Yes
- View description: Trees/Woods
Lot
- Size: 4,356 sqft
- Features: Trees, Level, SqFt 3000 to 4999
Details
- Parcel number: Not Found
- Zoning: R5
Utilities & green energy
- Utilities for property: Electricity Available, Water Available
Community & neighborhood
Location
- Region: Portland
Other
Other facts
- Listing terms: Cash,Contract,Conventional,VA Loan
Price history
| Date | Event | Price |
|---|---|---|
| 5/24/2025 | Sold | $205,000-48.7% |
Source: | ||
| 3/25/2025 | Pending sale | $399,900 |
Source: | ||
| 3/14/2025 | Listed for sale | $399,900 |
Source: | ||
| 3/12/2025 | Pending sale | $399,900-9.1% |
Source: | ||
| 7/31/2024 | Sold | $440,000 |
Source: Public Record | ||
Public tax history
| Year | Property taxes | Tax assessment |
|---|---|---|
| 2025 | $3,767 -32.7% | $139,940 -33.1% |
| 2024 | $5,595 +4% | $209,300 +3% |
| 2023 | $5,380 +2.2% | $203,210 +3% |
Find assessor info on the county website
Neighborhood: West Portland Park
Nearby schools
GreatSchools rating
- 8/10Markham Elementary SchoolGrades: K-5Distance: 0.6 mi
- 8/10Jackson Middle SchoolGrades: 6-8Distance: 0.8 mi
- 8/10Ida B. Wells-Barnett High SchoolGrades: 9-12Distance: 3.1 mi
Schools provided by the listing agent
- Elementary: Markham
- Middle: Jackson
- High: Ida B Wells
Source: RMLS (OR). This data may not be complete. We recommend contacting the local school district to confirm school assignments for this home.
